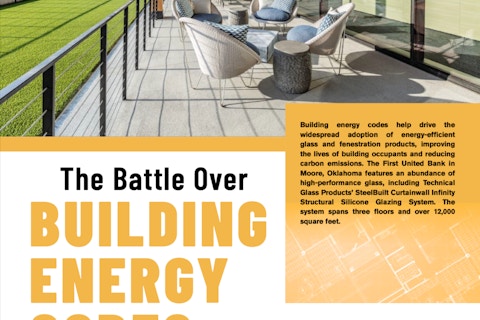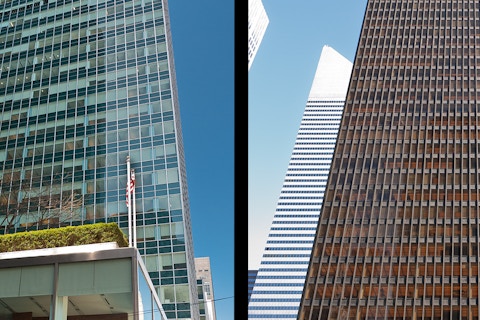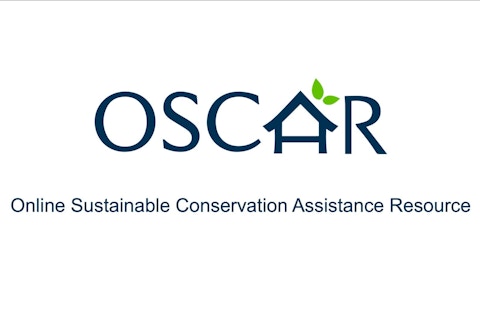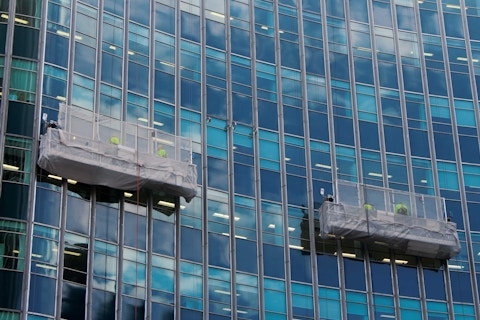Building Rehab/Reuse, Decarbonization and Modern-Era Precast Facades
Reuse of the Concrete Facade of the Pearson Building Rehabilitation
2024.JAN.17
Almost all Modern-era buildings have inherent quality and value, which demands reuse and retrofit over demolition and new build, to help meet our climate targets over the next 25 years. Rehabilitation of these buildings will soon become a major portion of work for building professionals; heritage conservation professionals have expertise in helping to lead this charge.
Introduction
The next two articles look at different aspects of building reuse and retrofit. Both use the same project as a case study to illustrate their points: The Lester B. Pearson Building is the headquarters of the federal Global Affairs Canada department (GAC, similar to the US State Department), and is comprised of one million square feet of occupied space. It is located on the Sussex Drive portion of “Confederation Boulevard” in Ottawa, Canada’s Capital.
Built between 1970 and 1973 to the designs of Webb Zerafa Menkès Architects, it is in the Late Modern architectural style, with an influence of Brutalism. The facility brought together various and many different offices and functions into one large national complex. The complex comprises a landscape of small courtyards and green spaces surrounding four office towers (four to ten storeys) on a two-storey raised podium with a common central lobby core.
The building features granite aggregate-faced precast concrete panels, recessed bands of windows, and flat roofs, some with terraces. It carries the highest (“Classified”) Federal Heritage Building designation with “. . . the use of continuous bands of pre-cast concrete panels…” identified as character-defining elements [1]. A major rehabilitation and preservation project was undertaken starting in 2017 that included the intent to “. . . preserve its historical significance and character and also introduce sustainable and energy efficient features.” Key targets of the rehabilitation project were an 85 percent reduction in greenhouse gas emissions and major interior environment retrofit improvements to support increased occupant comfort and productivity.
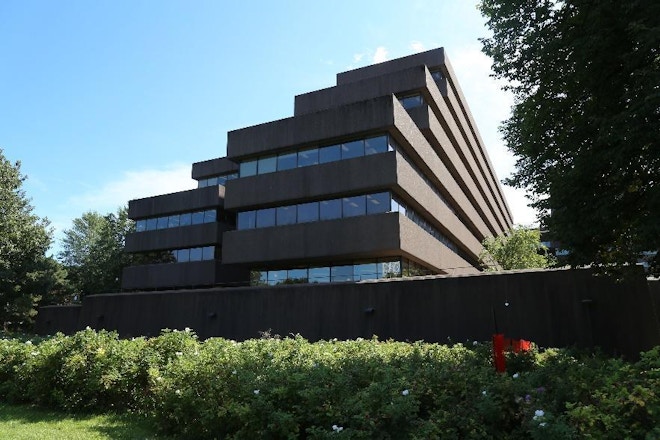
Fig. A: Lester B. Pearson Building, Ottawa, northeast front, Tower C.
The Association for Preservation Technology International’s Technical Committee on Sustainable Preservation (TC-SP) [2] has, for two decades, been advocating for the context-sensitive and values-based reuse of existing and historic buildings, in the name of good natural and cultural conservation practices. During this period, other organizations have joined in this advocacy and broadened the foci and applicability of the mantra “Building Reuse is Climate Action”[3]. This includes the ZNCC Zero Net Carbon Collaboration for Existing & Historic Buildings; Architecture 2030; Climate Heritage Network; Rocky Mountain Institute; New Buildings Institute; Carbon Leadership Forum and others. Recently, both the American Institute of Architects and the Royal Architectural Institute of Canada have ramped up messaging to their memberships about the importance of embodied carbon and building reuse to achieving global climate targets. By staying current with these trends and contributing to best practices, TC-SP has taken a leading position in North America with respect to decarbonization of existing and historic buildings. TC-SP has partnered with APT’s Technical Committee on Modern Heritage and Preservation Engineering Technical Committee on several symposia and workshops over the past decade where their interests overlap, such as the Renewing the Modern Symposium in Kansas City in 2015 and the Whole Building Ecology Workshop on Building Science & Systems in San Antonio in 2016.
A linking narrative is that the building industry must urgently execute a paradigm shift into greater focus on existing building rehabilitation and reuse, to help decarbonize the sector that makes the greatest contribution to greenhouse gas (GHG) emissions. Almost all existing buildings and infrastructure need to be included in this gathering tsunami of rehab/reuse work, but none more so than the massive stock of Modern-era (+/- 1945 to 1979) buildings, with their carbon-intensive concrete and steel structures, their vast amount of flexible spatial volume and their once-claimed “maintenance-free” cladding and façade systems.
Whereas “energy” was once considered the key metric to downscale, “carbon” is now the “Coin of the Realm” and operational carbon is now being rightly outpaced by embodied carbon, in attention by decarbonization professionals. This evolved focus has resulted from two main factors:
A general achievement of the sector, through improved technologies, low-carbon materials and execution, to attain carbon-neutral new buildings;
A growing awareness that:
- the majority of buildings existing today will remain in 2050
- we must deep retrofit, rehabilitate, and reuse as many existing
buildings as possible to help greatly reduce the carbon footprint of the
buildings sector, by reducing the massive amount of new construction
expected globally in the next twenty-five years and maximizing “avoided”
new carbon emissions from demo/new build. Therefore, we need to upgrade
our rate of deep retrofits of existing buildings from 1% per year to 4%
per year, a massive increase.
Will we meet our climate targets? Besides transport emissions, much of the answer depends on the cleanliness of the grid (i.e., coal or hydro power?) and the degree of advancement in reuse over demolition-and-new-build.
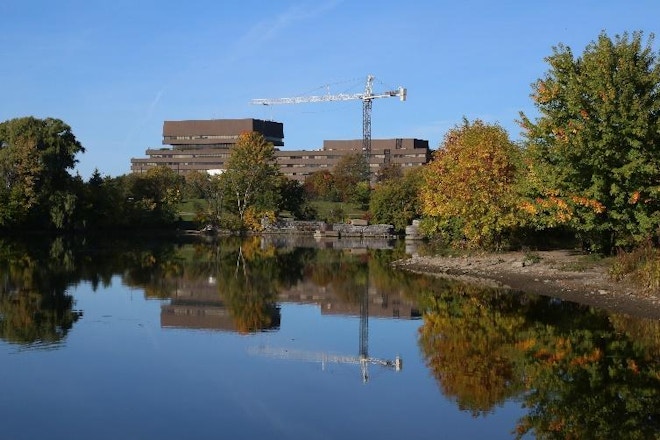
Fig. 1 Lester B. Pearson Building (LBPB), Ottawa. View looking northwest across the Rideau River, during the rehabilitation and retrofit project. Photo: TRACE architectures inc.
While reuse of durable concrete and steel structures has become more common (since a “gutted” but reused structure starts us off with avoiding 40 percent of the carbon, and since decades-old building skins usually need to have major upgrades anyway), attention is starting to turn now to the reuse of some types of cladding systems that remain durable and have at least thirty more years of life expectancy. While the growing acceptance of requiring material environmental product declarations (EPDs) and a host of new modelling and carbon calculation tools are helping design professionals specify lower-carbon, more-durable materials, there is a developing discipline around repairing and reusing durable cladding materials, like precast concrete systems. Life Cycle Carbon Assessments (LCCAs), where analysis of cradle-to-cradle life/use provides calculations of long-term GHG impacts) are gaining in importance as necessary companions to building Life Cycle Assessments (LCAs), which previously have been used to calculate only economic value/costs of selected materials and processes, without environmental impact costs.
Case Study: The Lester B. Pearson Building Rehabilitation
Look, for example, at the reuse of an extensive precast cladding system of the 1973 Lester B. Pearson Building (refer to building introduction above).
Now, over fifty years on, with the complex getting a little rough around the edges, it is not just the carbon savings that renewal would provide, compared to building a new headquarters; it is a user-beloved facility and can comfortably accommodate the over 3,000 employees who, as a team, handle so many different important folios: “[They] define, shape and advance Canada’s interests and values in a complex global environment. . . . manage diplomatic relations, promote international trade and provide consular assistance…lead international development, humanitarian, and peace and security assistance efforts. . . . [and] also contribute to national security and the development of international law”[4].
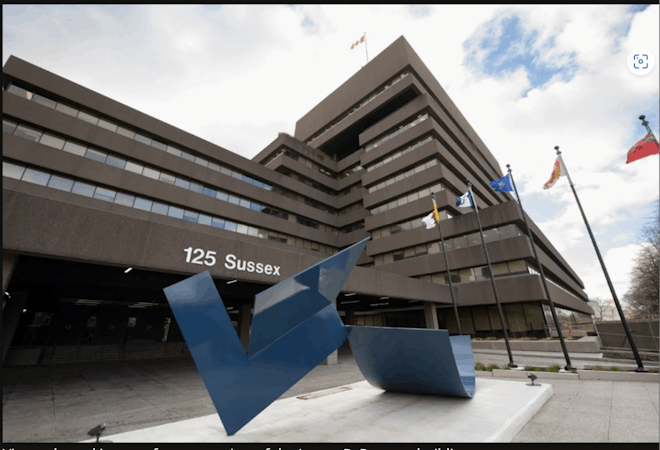
Fig. 2 LBPB Ottawa, view of the main entry facing Sussex Drive/Confederation Blvd. Photo: PSPC https://www.tpsgc-pwgsc.gc.ca/biens-property/construction/lester-b-pearson-eng.html
So, they are a large team whose complex and interconnected multiple roles are best served from this integrated facility. But the needs for upgrade were significant: a full $700 million rehabilitation and retrofit to bring the facility up to twenty-first century standards for highest-level security and systems, worker support/satisfaction, accessibility, sustainability and decarbonization, including LEED Gold, to name a few. All that, and to remain a leading workplace and national showpiece of Canada’s worldview and expertise—and respect the fact that the complex has the highest-level heritage designation, Classified Federal Heritage.
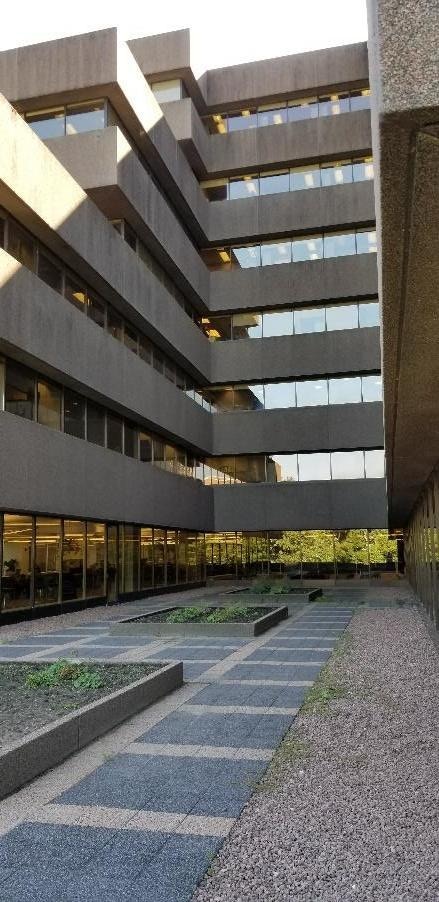
Fig. 3 LBPB Ottawa, small courtyard, Tower C, before rehabilitation. Photo: TRACE architectures inc.
Rehab/Repair
No simple task! No building element had a larger burden in all this than the façade—its alternating bands of granite-aggregate-faced precast concrete panels and deeply inset ribbon windows. The windows’ transformation/visual preservation themselves need their own article to describe. Work started early to confirm the condition and durability of the unique 10-foot-long, large C-shaped precast panels, during the multi-phase, ten-year rehab/retrofit program. Extensive concrete testing, including through core sampling, confirmed their fitness for treatment, cleaning, and another fifty years of service. Only a few of the thousands of panels needed replacing, so the original concrete-forming firm (luckily still in business) was retained to mock up replacements for those few. The precast panels were in remarkably good condition generally, though with some minor pathological conditions including efflorescence, spalling, aggregate face loss, cracking, and biological growth. A series of further tests, investigations, and mock-ups was performed to get the right repair techniques approved. Rigorous efforts to achieve best conservation practices in line with the Standards and Guidelines for the Conservation of Historic Places in Canada were undertaken. A rehabilitation strategy was developed and the detailed evaluations through condition assessments and non-destructive monitoring helped determine root causes of distress and deterioration. Heritage Materials Management Protocols were specified for handling all of the precast elements—protection, disassembly, transport, treatments, and reassembly. Where interventions could remain concealed, they were allowed. Every square foot of precast was screened for repair and cleaning requirements, allowing development of drawings and specifications specifically for those contracts.
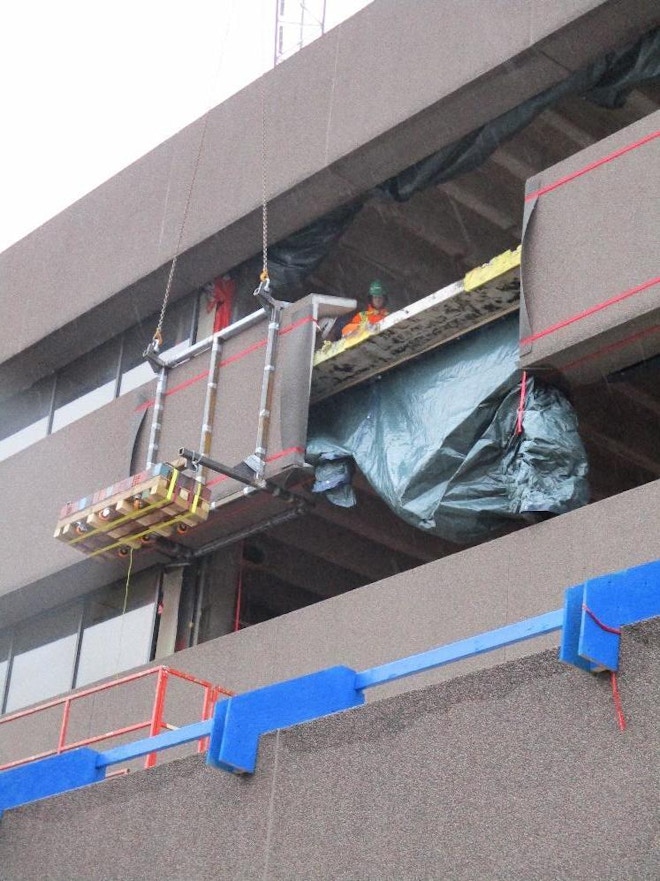
Fig. 4 LBPB Ottawa, view of rehabilitation work. Example of careful precast panel removal for specialized repair/return. Note the “C” shape of panel in section. Each spandrel includes a sill and soffit for deeply inset windows. Photo: TRACE architectures inc.
Sustainability
It has been said that “. . . replacing all that precast concrete would be a crime against the planet”[5]. The positive climate action of reusing fifty-year-old precast in good condition for at least another fifty years, is vast. The embodied carbon in, and avoided carbon of, reused precast concrete façades represent no minor amount of GHG emissions. The Ottawa region continues to use new concrete as a primary building structure and facade material, generating high levels of GHG emissions. Investing in building reuse and subsequently developing low-carbon and no-carbon future alternatives (such as for this building’s next rehab in about 2070) is now considered the prudent course, despite evolving needs. So, architects must now become adept at developing poetic and beautiful solutions to new interventions into existing buildings, as a critical step in harnessing the Paris Accord’s 1.5 degree climate target[6].
Meanwhile, applicable precast research was undertaken by TRACE architectures Intern Architect & Project Manager Catherine McBain (who worked on the project with the author) and colleague Dr. Mariana Esponda (Professor at Carleton University School of Architecture, Ottawa) who published and presented this research at the Tenth Annual Conference of the Construction History Society at Queens’ College Cambridge, UK, 2023; at APT Washington Conference 2022; and at Society for the Study of Architecture in Canada Conference 2023[7]. Cast-in-place and precast concrete have a longstanding history of use in the region and this research contextualizes the general use of precast concrete in façades as compared with the Lester B. Pearson Building project. This research paper argues convincingly that given the knowledge regarding the embodied carbon of concrete, its conservation and repair should usually be favoured ahead of a decision to demolish and construct new. The project’s undertaking is seen as an illustration of Canada’s efforts to meet 2030 development goals through recognition of the value of embodied carbon in concrete construction and intensive building retrofitting. In fact, this research conclusion states that concrete conservation and reuse is the ”. . . best case for a sustainable future.”
Conclusion
One of the heritage values of the Lester B. Pearson Building rehabilitation is that it reflects a masterful use of prefabricated and surface-finished concrete; it is an excellent example of the applications and technical advancements in concrete construction of its period. Remarkably, after a half-century, the biggest impacts upon the visual consistency and integrity of the concrete surfaces and assemblies are the result of previous inadequate repairs! Not all precast-clad concrete buildings will age as gracefully. But certainly, almost all Modern-era heritage-designated buildings will have inherent quality and value, which demands conservation and reuse over demolition and new build. Rehabilitation of these buildings should very soon become a large portion of work for building professionals, lasting at least the next two decades.
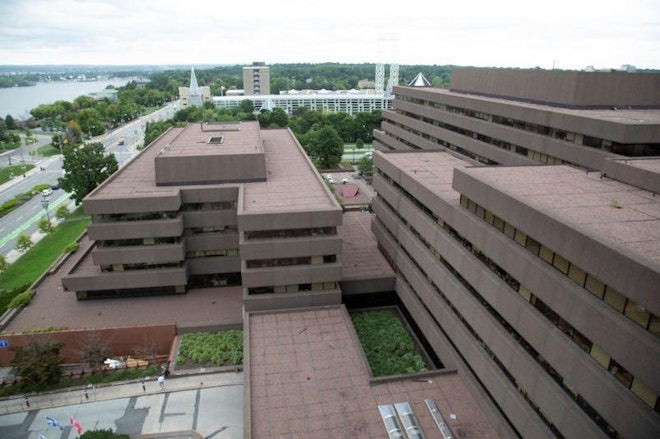
Fig. 5 LBPB Ottawa, overall view from Tower A, looking north over (left to right) Towers D, B, C. Main entry canopy center bottom; Sussex Drive and Ottawa River left background. Photo: TRACE architectures inc.
Endnotes:
1. https://www.tpsgc-pwgsc.gc.ca/biens-property/construction/lester-b-pearson-eng.html
2. Sustainable Preservation (apti.org)
3. This saying is attributed to the author’s co-founder of the ZNCC Zero Net Carbon Collaboration for Existing and Historic Buildings, Architect/Engineer Lori Ferriss.
4. Global Affairs Canada – Home (international.gc.ca)
5. Attributed to the author, when debating approaches to take for the project and calculating embodied energy of all precast on the building, which translates to only a portion of avoided carbon but rejecting removal and manufacture of new façade assemblies.
6. The Paris Agreement | UNFCCC
7. Mariana Esponda; Catherine McBain:
- Construction History Society: Laying the Foundation in Canada’s Capital: The Use and Evolution of Concrete as Ottawa’s Primary Building Material (2023), Presentation and Article
- Association for Preservation Technology Washington, DC: Concrete in Canada’s National Capital: From Technological Innovation to Sustainable Rehabilitation (2021), Presentation Session 2021ProgramGuide_16.pdf (memberclicks.net)
- Society for the Study of Architecture in Canada: What is the Future for Concrete? Exploring Conservation Approaches for Concrete Structures in Canada’s National Capital Region (2023), Presentation Session
Thank you to PSPC and GAC for permission to publish this article.

Mark Thompson Brandt, OAA, RAIC, FAPT-RP, LEED AP, CAHP,
Founding Partner
Founding Partner, Sr. Conservation Architect & Urbanist, TRACE architectures inc., with over 35 years’ experience. Former Director of: Canadian Association of Heritage Professionals, Canada Green Building Council, Association for Preservation Technology & Co-Chair, APT Technical Committee on Sustainable Preservation (TCSP), Co-Chair of the Zero Net Carbon Collaboration for Existing & Historic Buildings and Co-Lead of the Climate Heritage Network’s WG3, “Building Reuse is Climate Action”. TRACE specializes in natural and cultural conservation for architecture and urban design. Parliament Hill projects include $70M East Block Rehabilitation and $100M Sir John A. Macdonald Building, which received 7 National/International awards and 5-Green Globes rating. Currently specializing in Modern Heritage rehab/reuse, Brandt is co-author of the national document “Building Resilience: Practical Guidelines for the Sustainable Rehabilitation of Buildings in Canada”. Brandt is the only Canadian Architect to be peer-selected as an APT Fellow and an APT Recognized Professional.
Looking for something specific?
Search our extensive library.
FTI’s SKINS email is the central source for the latest in building skin trends and research.
All emails include an unsubscribe link. You may opt out at any time. See our privacy policy.
