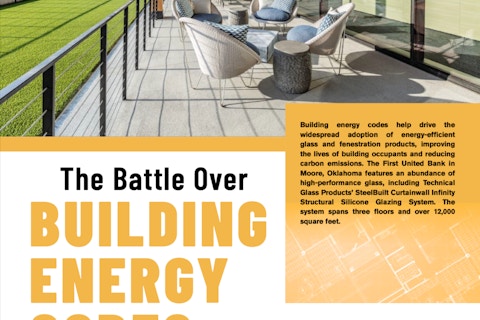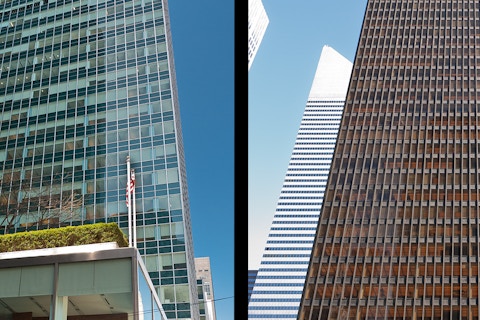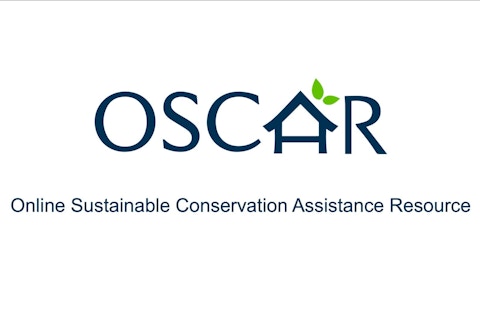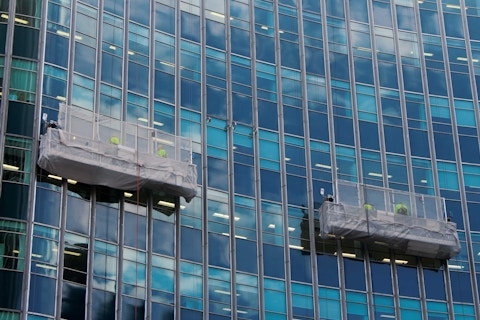Stop Relying on Myths – Energy Efficient and Durable Heritage Building Enclosures
David Kayll, FMA, P.Eng., President, Frontenac Building Science Inc.
Existing buildings comprise a significant percentage of the total energy use and greenhouse gas emissions in North America. Of this stock of buildings, those designated as having historic and heritage value are amongst the highest users and emitters, from an intensity basis. Making these structures more energy efficient has become a key strategy for addressing climate change.
There are two main conceptual approaches for making any building more energy efficient:
Use more efficient active energy systems, e.g., heating and cooling, and
Improve the passive energy performance of the building enclosure.
A high energy performance building enclosure provides both high resistance to heat movement and reduced levels of uncontrolled air leakage. A higher performance building enclosure enables the use of smaller and more effective active energy systems.
At a conceptual level:
Increased airtightness is provided by a continuous airtight layer around the entire building. This means leaving no unintentional holes in the airtight layer.
The most effective method to improve heat flow resistance is to wrap the exterior of the building in an insulating layer. This works in both warm and cold climates as long as the other building science issues are properly addressed, e.g., vapor flow control and precipitation management.
Providing an airtight layer is technically and functionally relatively easy to accomplish during any whole-building renovation. This is because the placement of this layer can be selected to ensure continuity while respecting the heritage elements of the building, without affecting overall airtight performance.
For heritage-designated buildings, the same cannot be said for improved heat flow resistance. This is because heritage designations often identify the exterior appearance and materials as character-defining elements. This may prevent placing an insulating layer on the exterior, forcing it to the interior of the building enclosure.
In colder climates, placing the insulation on the interior of the exterior walls changes the amount of heat flowing through the wall, which is a good thing from an energy efficiency perspective. But does the change in heat flow result in accelerated deterioration of the original wall materials due to increased freeze-thaw weathering?
Freeze-thaw Weathering
Freeze-thaw weathering is the deterioration of materials caused by the repeated freezing and thawing of moisture in cracks or pores in the material. When water freezes it expands and places stress on the material structure (water is at its most dense at +4°C). If the applied stresses exceed the strength of the material, then permanent physical damage can occur. Repeated freeze-thaw cycles continue the deterioration that can lead to overall failure of the material over time.
Many heritage-designated buildings have brick or natural stone masonry and/or concrete exterior wall assemblies. These materials are naturally porous, with varying moisture absorption and release characteristics, and are susceptible to freeze-thaw weathering. Historically, out of an abundance of caution, in colder climates it was considered too risky to add interior insulation and reduce heat flow in these assemblies due to concerns about accelerated rates of freeze-thaw deterioration. But does the change in heat flow actually lead to accelerated freeze-thaw deterioration of these materials? As it turns out, not always.
New Analysis Techniques
Significant research has been undertaken on the material behaviour of masonry and concrete building materials in relation to freeze-thaw behaviour. As a result of this research, a new technique for scientifically assessing this behaviour was developed that looked at specific material properties and laboratory analyses coupled with advanced hygrothermal (heat, air, moisture) modelling techniques. The approach determines whether material moisture levels exceed a threshold level that, if the pore water freezes, results in physical damage. Using this methodology allowed for a scientific assessment of the potential for increased deterioration due to freeze-thaw exposures if additional insulation was included in a design. The methodology is published as consensus standard ASTM E3069, Standard Guide for Evaluation and Rehabilitation of Mass Masonry Walls for Changes to Thermal and Moisture Properties of the Wall.
The methodology is specific to building materials and location. It incorporates actual building material analyses with the building’s exterior climate and intended uses. When coupled with advanced 3D heat flow modelling techniques, the process provides a suitably accurate assessment of the change in freeze-thaw risk profile of the building, pre- and post-rehabilitation. The National Research Council Canada has published a best practice guide for the use of this methodology in heritage buildings.¹
It is critical that this freeze-thaw risk analysis is coupled with careful consideration of all building science functions, including precipitation management, air leakage control, and vapor movement control. It must be an integral part of the overall rehabilitation design approach.
Case Study
The Lester B. Pearson complex located in Ottawa, Canada is introduced above. As part of the design strategy, a robust focus on energy efficiency was developed, which included major improvements to the building enclosure’s resistance to heat flow. The introduction of interior insulation to the precast concrete panels was initially considered a low-risk solution due to its common use in contemporary construction. Nevertheless, the Public Services and Procurement Canada Heritage Conservation team was concerned about the possible unintended deterioration consequences to these heritage character-defining elements.
A formal analysis was undertaken before and after proposed building enclosure design solutions using the approach described in ASTM E3069 coupled with 3D heat flow modelling. The following steps were included in the analysis work:
Review of the existing exterior wall conditions. Included was identification of areas with existing freeze-thaw damage. This is an important step to provide the baseline of actual material performance as originally used. It was noted that the existing precast panel anchors were in good condition, with very little observed deterioration. This allowed the panels to remain in place during the rehabilitation process.
Collection of existing material samples for laboratory testing. This is a critical step to ensure the analysis responds to the actual materials on the building. Balancing the number and location of collected samples with their visual impact is important in preserving the building heritage value. It was found that the precast concrete had a wide range of properties, which was not expected considering that precast concrete is a “plant” manufactured material, which should lend itself to consistency. However, further research identified that early precast concrete (up to the 1980s) was not manufactured with the same level of plant quality control as is currently used in contemporary precast.
Development of the appropriate climate data set for the analysis. Due to the timing of the work undertaken, historical weather data was used for the analysis. Since that time, the National Research Council Canada has published future climate data that can be used in hygrothermal models such that the impacts of climate change can be analyzed.²
Coupling material properties and climate data with advanced heat flow and hygrothermal modelling. The analysis looked at freeze-thaw cycles in the original design compared with changes in performance that may occur with the addition of modern heat, air, and vapor flow control materials.
Conduct a thorough validation and quality assurance review. This is a critical step that must be conducted by professionals with expertise in both advanced modelling techniques and the real performance of building materials.
Results and Design Approach
The results of the analysis demonstrated that the existing wall assembly would not experience increased risk of freeze-thaw damage with the addition of interior insulation, vapor control, and air leakage control. The number of freeze-thaw cycles predicted with the addition of various amounts of insulation did not meaningfully exceed the number of cycles experienced by the original configuration. And the visual review of the existing building demonstrated almost no freeze-thaw related deterioration.
It was decided that the most appropriate insulation material to use was a thick layer of spray applied, two-component, medium density polyurethane foam applied directly to the interior side of the precast wall panels. The advantages of this material included high long-term thermal resistance for a given thickness, very high resistance to air movement, and a suitable level of vapor diffusion control. Spray-applied foam is a suitable choice in retrofit projects as it conforms to variations in surface consistency often found in older buildings. The use of this material is often frowned upon due to a perceived difficulty in reversing the application at some point in the future. It is the authors’ opinion that removal of the material is possible, albeit potentially an expensive proposition. But this difficulty is a benefit as it demonstrates the suitability of the material for the application—it remains in place over the long-term, which assures the durability of the solution.
Considerations
A freeze-thaw analysis cannot be completed without also addressing the other building science functions when preserving heritage facades. Of paramount importance is the proper management of precipitation onto the exterior walls. The amount of rain that gets into the walls must be minimized or the overall service life of the solution will not be realized.
For more information on the process and methods for implementation on historic and heritage buildings please review The Role of Thermal and Hygrothermal Modelling in Deep Energy Retrofits of Heritage Buildings.³
Endnotes
¹ https://nrc-publications.canada.ca/eng/view/object/?id=72e879ea-06dc-4266-8e9b-e71345a70ba4
². https://nrc-digital-repository.canada.ca/eng/view/object/?id=bd339698-5eb8-4635-b411-63d4f670382b
³. Lee, I. and Kayll, D, The Role of Thermal and Hygrothermal Modelling in Deep Energy Retrofit of Heritage Buildings, Proceedings of the 16th Canadian Conference on Building Science and Technology, October 2022. https://morrisonhershfield.com/bpa_library/thermal-and-hygrothermal-modelling-in-deep-energy-retrofit-of-heritage-buildings/

David Kayll, FMA, P.Eng
President and senior building science specialist
Frontenac Building Science Inc
David Kayll, FMA, P.Eng., is President and senior building science specialist at Frontenac Building Science Inc, based in Ottawa. He has over 35 years consulting engineering experience in building science, building envelopes, energy efficiency, and facilities management on multi-disciplined architectural/engineering teams in new and renovation construction on heritage, institutional, industrial, commercial, and residential facilities. He provides expertise on building science, low-energy and low-carbon design, asset management, building envelope commissioning, building portfolio funding analyses, and long-term capital investment strategies. His project experience covers all Canadian Provinces and Territories as well as projects across the US mainland. David is Chair of the Canadian National Codes Commission Standing Committee on Environmental Separation for the 2025 code cycle, having also served on the 2015 and 2020 code cycles as a member, and has participated on Task Groups for Precipitation, EIFS, Window Failures, Curtain Wall and Window Wall, Solar Panels, and Air Leakage. David is a past-President of the British Columbia Building Envelope Council (BCBEC) and a past Board member of the Building Envelope Council Ottawa Region (BECOR).
Looking for something specific?
Search our extensive library.
FTI’s SKINS email is the central source for the latest in building skin trends and research.
All emails include an unsubscribe link. You may opt out at any time. See our privacy policy.









