
Printed Facades?
While additive manufacturing (AM) offers unprecedented freedom of design and a remarkable potential for material efficiency and lightweight structure…

While additive manufacturing (AM) offers unprecedented freedom of design and a remarkable potential for material efficiency and lightweight structure…

In 1888 the art historian Heinrich Wölfflin proposed the notion that the primary characteristic of baroque architecture is the illusion of movement. …

This article discusses design, prototype development and a simulation study of novel types of facade systems, which integrate thermoelectric (TE) mat…

An assessment workflow was created to simulate and evaluate the performance of a kinetic facade in an interior space. It includes parameters of energ…
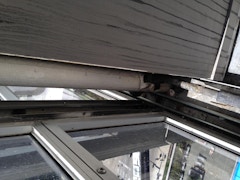
Mies van der Rohe’s concurrently designed projects for Commonwealth Promenade Apartments (1953-1956) and the Esplanade Apartments (1953-1957), saw th…

ASTM E 1300 “Standard Practice for Determining Load Resistance of Glass in Buildings” defines the load resistance of a glass construction as being th…

Effective thickness is a simplified method for the structural evaluation of laminated glass section properties. The method consists of defining the e…

Structural glass is used in a range of building applications, and while the ASTM E1300 has recently been updated to provide a design method to accoun…

What does the fourth industrial revolution mean to the design and engineering of facades of the future? We are experiencing a global technological re…

Parametric Design has become an invaluable tool for complex tasks like designing energy efficient buildings when joined to performance-based methodol…

The building envelope is at the intersection of embodied and operational emissions. Curtain wall specifically could play an important role in reducin…
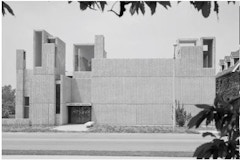
This paper presents new historical research on the concrete facade of an important but relatively unknown and now demolished building by the American…
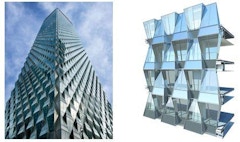
To paraphrase Robert le Ricolias, the art of the structure is where to put the folds. Using that inspiration, fundamental concepts from origami, topo…

Analyzing the energy performance of complex building envelopes, determining the need for sun protection, and assessing the effectiveness of shading d…

In 2014, the American National Standards Institute (ANSI) approved the Precast/Prestressed Concrete Institute (PCI) as an accredited ANSI Standards D…
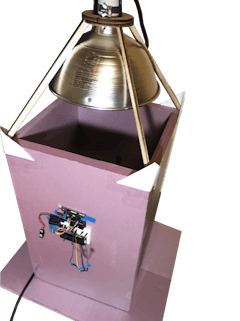
The global increase in atmospheric temperature rise combined with the rapid growth of previously underdeveloped climate zones presents a growing need…

Buildings have a considerable impact on the environment, and it is crucial to consider environmental and energy performance in building design. Build…

The traditional building facade as a permanent construction does not actively respond to the differing needs from varying weather conditions. Convent…
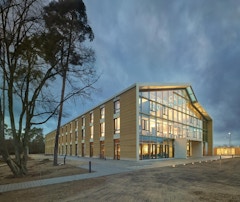
In order to get to a carbon neutral building stock – which is e.g. required by the EU Carbon roadmap by 2050 – our efforts need to be smart and holis…

Heat transfer through building facades can occur by any combinations of conduction, convection, and/or radiation. Conductive heat transfer depends on…