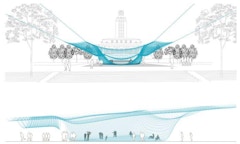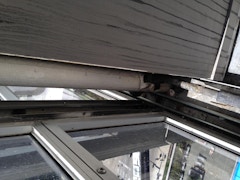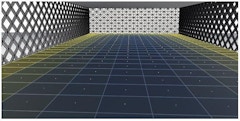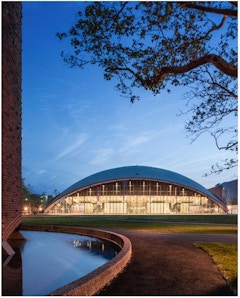
147 results
-
 With the advent of more sophisticated analysis methods and the desire to optimize geometries of structural silicone joints in high performance…
With the advent of more sophisticated analysis methods and the desire to optimize geometries of structural silicone joints in high performance… -

Simplicity is Deceiving
- Paper by Giovanni De Mari, BSc(Hons) MScEng Ing CEng MICE · Kerry Hegedus, architect (WA, AZ)
The case study presented is a 195 meters tall office tower with a raised podium made of 16 meters full height glass panels (and smaller). The panels
-
Patchwork
- Paper by Alexander G. Worden, AIA
It may be difficult for modern man to believe that what is known as handicraft was once the advanced manufacturing of the day. These techniques were
-
Doubling Mies
- Paper by Timothy Brown AIA NCARB CSI
Mies van der Rohe’s concurrently designed projects for Commonwealth Promenade Apartments (1953-1956) and the Esplanade Apartments (1953-1957), saw
-

EUI of Building Clusters
- Paper by Srinivas M. Rao, AIA, AICP, LEED AP
Large master planned developments such as Battery Park City in Manhattan, Mission Bay in San Francisco, and Playa Vista in Los Angeles were built
-
Algorithmic Patterns for Facade Design
- Paper by Inês Caetano · António Leitão
Recently, building envelopes have been exhibiting complex shapes and patterns, a trend supported by current digital technologies. Likewise, the
-

The Butterfly
- Paper by Venelin Kokalov · Shinobu Homma, Architect AIBC, AAA, MRAIC · Amirali Javidan · Zhuoli Yang, AIA, NCARB, LEED AP BD+C
Providing a unique and integral cladding/envelope solution suited for high-rise buildings has been an inherent challenge for this building typology
-
Renewing Two Saarinen Icons
- Paper by David N. Fixler, FAIA · Gary Tondorf-Dick, AIA, LEED AP · Katherine S. Wissink, PE · Matthew B. Bronski, PE
Kresge Auditorium and the MIT Chapel, designed by Eero Saarinen and built in 1955, are both world renowned works of architecture and powerful symbols
-

Connections – Tolerance, Adjustability, Geometric Accuracy
- Paper by Jeff Montague, RA, Vice President Scott Abukoff, Vice President
Connections, those transitions between systems and materials, are critically important when the surfaces are curved or complex. Well-designed… -

Performance Based Generative Facade Workflow for Large Scale Projects
- Paper by Paul Ferrer · Mili Kyropoulou · Tim Logan · Heath May · James Warton
Over the last two decades, in what has been coined “The Digital Turn”, the introduction of parametric design software has afforded increased
-

Steel As A Curtain Wall Framing Material
- Paper by Charles Knickerbocker
This paper will explore steel forming methods other than cold drawn or hot rolled processes, and how they allow steel to be utilized as the primary
-

Façade Systems and Embodied Carbon
- Paper by Paulina Szpiech · Valerie Leon-Green · Shivanie Rambaran
Life Cycle Assessment (LCA) is a methodology used to quantify the impact of building construction supply chains on the environment in terms of
-

Hydroformed Shading
- Paper by Michelle Siu-Ching Lee, Architect Robert Matthew Noblett, Partner Roman Schieber, Associate Director
New approaches to lightweight metal forming have the potential to advance architectural fabrication, particularly in the design and engineering of… -

Case Study: Renovation of Fountain Place
- Paper by Alfonso Lopez P.E., Principal and CEO David Dunham P.E, Director of Business Development Diarmuid Kelleher P.E., S.E., Director of Engineering
Fountain Place is a project that exemplifies the latest technology and applications in building skin design and jumbo structural glass applications,… -
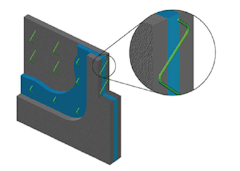
More Than a Facade
- Paper by Edward Losch · Marc Maguire
In 2014, the American National Standards Institute (ANSI) approved the Precast/Prestressed Concrete Institute (PCI) as an accredited ANSI Standards
-
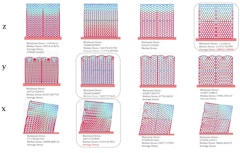
Transfer Topologies
- Paper by Nada Tarkhan
This research looks at the relationship of material and geometric distribution to set a methodology for integrating structural and thermal design.
-
Carbon-Neutral High-Rise Envelope Nexus
- Paper by Thomas Spiegelhalter
The pathway to carbon-neutrality, as urged during the COP 21 in Paris, and the repeated goal for resilient buildings and urban habitats, winds right
-

The Evolution of AEC Professional Silos
- Paper by David Olsen, AIA · Megan Leon, P.E. · Christopher Chiuchiolo, LEED AP · Andrea Bono, P.E., LEED AP BD+C · Nick Rustia, P.E. · Diane T Sands, MLIS, MFA, MS-GIST
Healthcare projects in northern California require specialized knowledge to navigate regulation, technological advancements, and project execution
-
Facade Maintenance Access
- Paper by Carmen Chun, MEng, P.Eng., LEED® AP, Associate Leonard Pianalto MSc (Civil), P.Eng., LEED® AP, FEC, Managing Principal
Facades are an architectural feature and an integral part of the building enclosure. To ensure that the facades continue their function, they must be… -

Finally
- Paper by Michael Mulhern,
For over 60 years architects, engineers, and consultants have been specifying stainless steels for use in building skins and in some structural…
