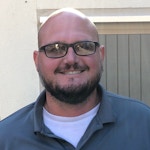The Evolution of AEC Professional Silos
Project Team Advances the Project Delivery Process for California Hospital Reskin Project
Sign in and Register
Create an Account
Overview
Abstract
Healthcare projects in northern California require specialized knowledge to navigate regulation, technological advancements, and project execution during construction administration. The key stakeholders in the success of traditional design-bid-build project delivery are the owner, architect, and contractor. These project team members must navigate the healthcare project process, which provides a series of regulation challenges. As practitioners of the Architecture-Engineering-Construction (AEC) industry, we are responsible for responding to these challenges through our professional lenses. Our previous insights and biases provide both opportunities for pitfalls and triumphs. The scope of the re-cladding project at John Muir Medical Center included replacing the existing exterior cladding, fenestration, and repairing the existing non-structural spandrel light gauged steel framing. The case study will focus on three parts: identifying the scope of the project exterior facade repair, understanding the framework between each project team members, and providing insights into how to improve the project process for the benefit of future projects. The owner, architect, and contractor will provide examples of the triumphs and failures during the process resulting from the project delivery method. The goal of this paper is to explore how the project team can elevate our profession by providing creative solutions to the contractual and regulation challenges discovered while working on healthcare projects.
Authors

David Olsen, AIA
Senior Associate
Ratcliff Architects
dolsen@ratcliffarch.com

Megan Leon, P.E.
Design Engineer
Estructure
melon@estruc.com

Christopher Chiuchiolo, LEED AP
Project Manager
Swinerton
cchiuchiolo@swinerton.com

Andrea Bono, P.E., LEED AP BD+C
Senior Consulting Engineer – Building Technology
abbono@sgh.com

Nick Rustia, P.E.
Facilities Development, Project Manager
John Muir Health
nick.rustia@johnmuirhealth.com

Diane T Sands, MLIS, MFA, MS-GIST
Librarian
Ratcliff Architects
dsands@ratcliffarch.com
Keywords
Part 1 – Project Background
Scope of the project
John Muir Medical Center is a 554-licensed bed hospital with a Level II Trauma Center located in Walnut Creek, California. The project site is composed of a
Access Restricted
Part 2 – Understanding Project Team Relationships
Regulation and Administrative Code
The authority with jurisdiction over plan review approval for hospital buildings is the Office of Statewide Health Planning and Development (OSHPD). Building code regulation in California is
Access Restricted
Part 3 – Improving Process for the Benefit of Future Projects
Project Delivery – Design-Bid-Build
This project implemented the Design-Bid-Build project delivery method. This is the traditional project delivery method that most owners, architects, and contractors are familiar with. This project delivery
Access Restricted
Conclusion and Future Work
In conclusion, the traditional contractual relationships between the owner, architect, and general contractor are established in our work processes. By editing our processes to better understand how to bridge the
Access Restricted
Acknowledgements
The authors would like to thank their office leadership for their support.
Rights and Permissions
Allen, Don.2017. “Design of By-Pass Slip Connectors in Cold-Formed Steel Construction.” Tech Note F103-17. Cold-Formed Steel Engineers Institute, February,1-9.
American Institute of Architects. 2013. Architect’s Handbook of Professional Practice. New York: Wiley.
American Institute of Architects and AIA California Council. 2006. "Integrated Project Delivery: A Guide". 21-22.
Friedlander, Mark C. 2011. “Construction project delivery methods: Which is best for you?” https://www.isba.org/sections/construction/newsletter/2011/05/constructionprojectdeliverymethods. Accessed on XXX
Kersh, Jeffery S., and Thomas Castle. 2005. "Designing for Drift…Is Lateral Drift Accommodation in Exteriors Really Possible? “Structure Magazine, 20-23.
Kersh, Jeffery S., and Thomas Castle. 2006. “Lateral Drift Accommodation in Exterior Wall Systems.” SEAOC Convention, San Diego, CA.
Liker, Jeffery K. 2004. The Toyota Way. New York: McGraw-Hill.