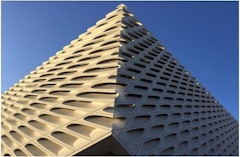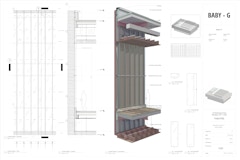
Predictive Modeling in an Automated Building Facade
Computer simulations of an automated dynamic facade in a passively heated and cooled building by using predictive modeling of short-term future weath…

Computer simulations of an automated dynamic facade in a passively heated and cooled building by using predictive modeling of short-term future weath…

There is a desire in architecture to design and achieve transparent canopies and glazed rooves that are free from the visual clutter and the structur…

Exterior shading devices, when typically used, are horizontal planes that are most effective at the south face of buildings in the northern hemispher…

Fountain Place is a project that exemplifies the latest technology and applications in building skin design and jumbo structural glass applications, …

Globalization in the construction industry has brought about new demands for buildings and construction projects, new demands that still need to take…

The global increase in atmospheric temperature rise combined with the rapid growth of previously underdeveloped climate zones presents a growing need…

This paper surveys facade design education in accredited Bachelor and Master of Architecture (B.Arch and M.Arch) programs in the United States. A rev…

During the postwar era, and before the universal adoption of air-conditioning in the United States, leading architects participated in the design of …

Architectural design freedom achieved on high-end projects currently costs over $1,000/sq. Ft. Building materials have long been relegated to plane s…

Traditional approach for engineering the facade is building an isolated analysis model. However, it inhibits a dynamic design process where architect…

Window glass design using ASTM E 1300 entails determining glass thickness(es) and types so that the window glass construction load resistance magnitu…

For a new corporate headquarters in San Francisco’s Mission Bay district, SHoP Architects designed a semi-conditioned atrium space inside the externa…

Buildings have a considerable impact on the environment, and it is crucial to consider environmental and energy performance in building design. Build…

This paper outlines the successful implementation of digital workflows between the design team composed of Architect, Structural Engineer and Project…