
Glass Spandrels and Shadow Boxes
Glass spandrels are a common design strategy utilized to opacify floor levels in building facades. These opaque glass assemblies are integrated into

Glass spandrels are a common design strategy utilized to opacify floor levels in building facades. These opaque glass assemblies are integrated into
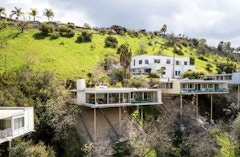
There were good why reasons early US Modernism first evolved in California– wide open sites with no constraints (physical or zoning), and effectively

Recent planning recognizes a growing demand for buildings that provide higher levels of occupant well-being. Often, well-being in buildings is

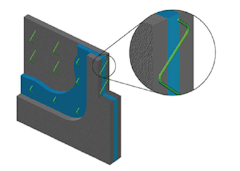
In 2014, the American National Standards Institute (ANSI) approved the Precast/Prestressed Concrete Institute (PCI) as an accredited ANSI Standards

The trend towards modular and unitized facades continues to grow in popularity due largely in part to the efficiencies gained in terms of cost and

Thermal-break-blanket technology is a novel and high-performance thermal break solution for aluminum curtain walls. The thermal-break-blanket is
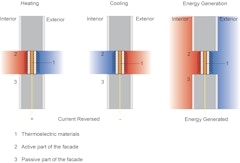
This article presents results of a research study that focuses on understanding energy performance of novel facade systems that integrate
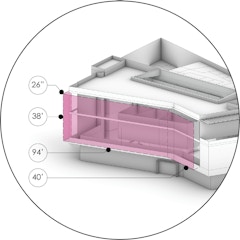
The Parametric Louver System is a customized tool that expedites several design iterations while embedding multiple design parameters. The ambition
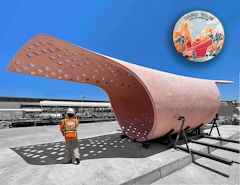
The Carapace Pavilion is a university-based, design-build, full-scale custom prototype for a possible replacement of the standard precast concrete
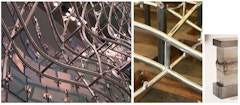
This paper presents a summary of the industry advances beyond T304 and T316 austenitic stainless steels. The greater availability of precipitation
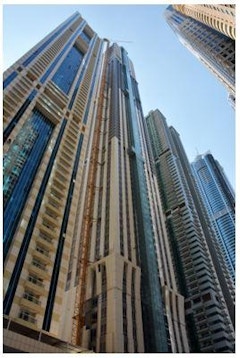
The tragic fire of June 14, 2017 at the Grenfell Tower in London, England has brought to a very public global forum issues related to the impact of
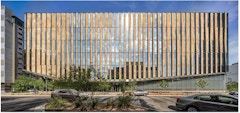
Unitized curtain wall has become ubiquitous in contemporary facade design and construction due to advantages associated with speed of erection, lower
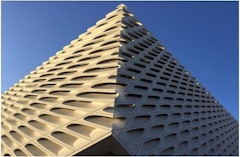
Globalization in the construction industry has brought about new demands for buildings and construction projects, new demands that still need to take
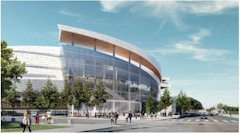
Construction projects almost invariably encounter a critical stage at the moment of handover between the designing and the executing party. At this

Facades developed in response to climactic factors increase performance and human comfort while reducing energy loads. A single building envelope

Architects specify curtain wall thermal performance criteria and usually identify simple modeling software, like THERM, to perform thermal analysis
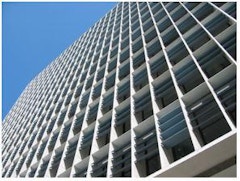
Exterior shading devices, when typically used, are horizontal planes that are most effective at the south face of buildings in the northern
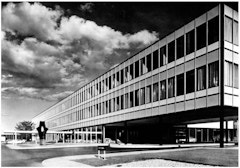
Mid-century through 1980’s buildings with lock-strip or “zipper-gasket” glazing systems are an ever present part of the urban landscape in many
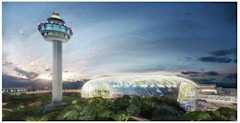
Big data is having a noticeable impact on enclosure engineering design. With continuing advancements that liberate the geometrical form and the