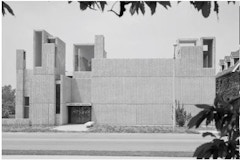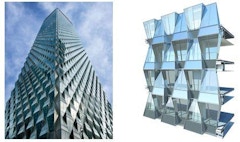
Multi-domain Assessment of a Kinetic Facade
An assessment workflow was created to simulate and evaluate the performance of a kinetic facade in an interior space. It includes parameters of

An assessment workflow was created to simulate and evaluate the performance of a kinetic facade in an interior space. It includes parameters of





What does the fourth industrial revolution mean to the design and engineering of facades of the future? We are experiencing a global technological



This paper presents new historical research on the concrete facade of an important but relatively unknown and now demolished building by the American

To paraphrase Robert le Ricolias, the art of the structure is where to put the folds. Using that inspiration, fundamental concepts from origami,



The global increase in atmospheric temperature rise combined with the rapid growth of previously underdeveloped climate zones presents a growing need

Buildings have a considerable impact on the environment, and it is crucial to consider environmental and energy performance in building design.





The European building stock is mainly constituted by highly energy demanding buildings. The only way to a more sustainable and decarbonized building
