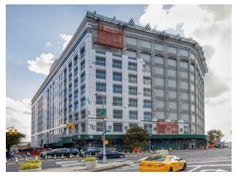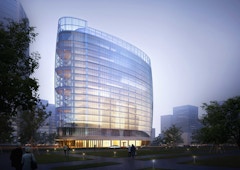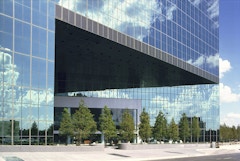
Terracotta 1912 to 2018
Center Three is a 100-year-old, one million square-foot building in Long Island City, New York that was constructed over the course of one year. It

Center Three is a 100-year-old, one million square-foot building in Long Island City, New York that was constructed over the course of one year. It
Facades are increasingly being recognized as a major contributor to whole-building embodied carbon. While designers know how to reduce the embodied

The historical focus on reducing the carbon footprint of a building has recently shifted to include more emphasis on embodied carbon, the carbon

This article explores the need for measurement and verification of building envelope and mechanical systems.

The Facade Tectonics Institute is seeking experienced building industry researchers, academics and practitioners to assist in the 2016 World Congress and Annual Conference paper review process.

Responsive facade system is considered a major component of high-performance building envelope that is capable of responding to environmental stimuli

A collection of available public assets to assist in your resilient and sustainable building design and delivery.

Incorporating a novel, transparent monolithic aerogel into insulated glass units (IGUs) for windows and building enclosures will provide the

The envelope of the Harbin Bank Building in Beijing has a Multi-Skin Facade where the outer cavity is naturally ventilated. During the design the

Glass spandrels are a common design strategy utilized to opacify floor levels in building facades. These opaque glass assemblies are integrated into

Fountain Place is a project that exemplifies the latest technology and applications in building skin design and jumbo structural glass applications,

Architectural design freedom achieved on high-end projects currently costs over $1,000/sq. Ft. Building materials have long been relegated to plane

“We received hundreds of abstract submissions addressing a remarkable range of building facade topics. We anticipate a truly extraordinary conference.” The two-day summit will include speaking and poster presentations, panel discussions, exhibitors and workshops.

With increasing interest in wellness and human-centric design in workplaces, the design of building enclosures is predicated on optimizing competing

The project represents a successful integration of a glass facade with the primary structure of the building. The choice of the building material is
What is the difference between artwork and facadework? How can artwork be integrated into building façades? What are the possibilities when a façade

The age-old trend of more and larger lites of glass in the building skin dates back to the Roman Empire. Despite the challenges of highly glazed facades, it appears we just can’t get enough. Is there a “beyond” glass? If so, what does it look like?
The Facade Tectonics Institute (FTI) is a premier member organization for building industry professionals, academic, government, and nonprofit organizations and institutions focusing on healthy and livable communities. FTI recently hosted a sold-out Forum at University of Toronto

Curtain wall design commonly uses insulating glass units for vision and spandrel glazing to provide better visual harmonization of building facade
