Design of Facade and Overhead All-Glass Structures in Building Renovations
The contemporary renovation of historic buildings often includes all-glass structures that allow architects to preserve the original building design
The contemporary renovation of historic buildings often includes all-glass structures that allow architects to preserve the original building design
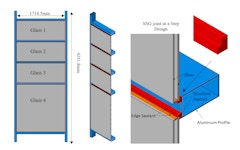
With the advent of more sophisticated analysis methods and the desire to optimize geometries of structural silicone joints in high performance
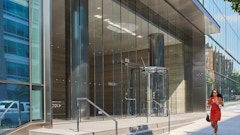
The design of structural glass systems continues to evolve with the parallel development of new manufacturing technology. Improvements in the

This paper will explore steel forming methods other than cold drawn or hot rolled processes, and how they allow steel to be utilized as the primary
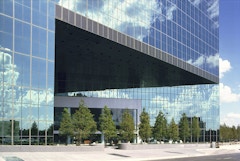
Fountain Place is a project that exemplifies the latest technology and applications in building skin design and jumbo structural glass applications,
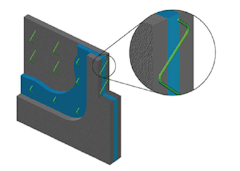
In 2014, the American National Standards Institute (ANSI) approved the Precast/Prestressed Concrete Institute (PCI) as an accredited ANSI Standards
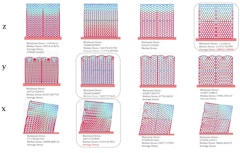
This research looks at the relationship of material and geometric distribution to set a methodology for integrating structural and thermal design.

Healthcare projects in northern California require specialized knowledge to navigate regulation, technological advancements, and project execution

A common building upgrade to add value to existing commercial real estate is the renewal of the entrance lobby. The lobby facade is replaced to give

The use of bidirectional scattering distribution function incorporated in a transient systems simulation program, allows engineers to accurately

U-shaped annealed profiled glass, or U channel glass is used in both the interior and exterior glass façade for decades, as it has long and durable

The testing of aluminum/glass curtainwalls for seismic capability, mainly inter-story drift, has been carried out on many curtainwalls over the last
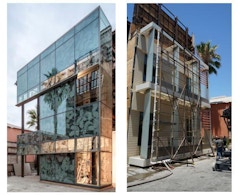
The Lucile Packard Children’s Hospital at Stanford University in Palo Alto, California features an extremely diverse set of facade systems within one
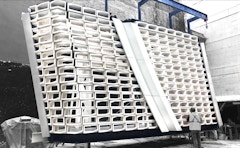
Apertures is a six-story, commercial building in the Roma Norte neighborhood of Mexico City–a neighborhood severely impacted by the 1985 and 2017

Environmental and socio-economic benefits of sustainable preservation have become apparent most recently in the restoration of the historic former
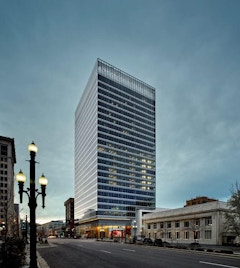
The structural glass storefront facade at 111 Main Street in Salt Lake City lends itself as a case study in accommodating large building

Curtain walls and window walls are typically specified to meet a variety of different performance and testing criteria, some of which can be quite

The Utah State Capitol North Building, currently under construction, features 80,000 SF of classically designed cubic granite detailing, including
A façade, which is also called a ‘secondary structural system’, typically separates the exterior from the interior of a building. In recent times,