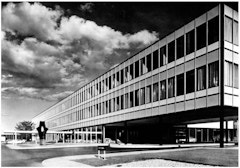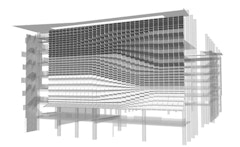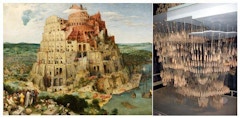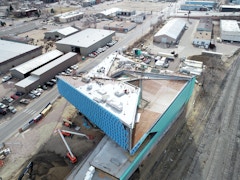
21 results
-

-
Corrugated-geometry Copper and Glass Facade
- Paper by Marko Tomsic, PE, Project Consultant John A. Jackson, AIA, Senior Project Manager
The subject of this case study is the design and construction of a custom corrugated-geometry facade featuring pre-patinated copper and glass for an …
-

The Evolution of AEC Professional Silos
- Paper by David Olsen, AIA · Megan Leon, P.E. · Christopher Chiuchiolo, LEED AP · Andrea Bono, P.E., LEED AP BD+C · Nick Rustia, P.E. · Diane T Sands, MLIS, MFA, MS-GIST
Healthcare projects in northern California require specialized knowledge to navigate regulation, technological advancements, and project execution du…
-
Reinforced Polymer Concrete Screen Walls
- Paper by Brock DeSmit, Partner Jessica Hong, Lead Designer Becher Eli Neme, Principal, Founder
Apertures is a six-story, commercial building in the Roma Norte neighborhood of Mexico City–a neighborhood severely impacted by the 1985 and 2017 ear…
-
Vintage Vinyl
- Paper by Michael S. Plewacki
Mid-century through 1980’s buildings with lock-strip or “zipper-gasket” glazing systems are an ever present part of the urban landscape in many citie…
-

-
Towards A Data Driven Fabrication Process
- Paper by Becher Neme · Michael Kilkelly
Today's evolving digital tools allow designers to be more creative in designing new forms and geometries. Adapting similar tools to the fabrication a…
-

Case Study: Renovation of Fountain Place
- Paper by Alfonso Lopez P.E., Principal and CEO David Dunham P.E, Director of Business Development Diarmuid Kelleher P.E., S.E., Director of Engineering
Fountain Place is a project that exemplifies the latest technology and applications in building skin design and jumbo structural glass applications, …
-
Digital Medium, Tangible Message
- Paper by Nathaniel Barlam
The reaches of architecture are inherently linked to the efficacy of communication, and as emerging technology broadens the conceptual horizon of the…
-

United States Olympic and Paralympic Museum
- Paper by Ilja Aljoskin PMP · Lee Pepin · Neil Meredith RA
Advanced fabrication processes combined with parametric 3D modeling give designers and architects the freedom and versatility to push the boundaries …
-
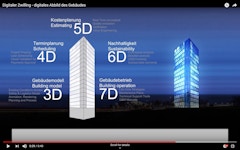
Digital Lifecycle of Building Envelopes
“The digital transformation will change everything” – with this quote in mind a deep look into the current facade business will be given with a speci…
-

Building by Numbers
- Paper by Trevor Stephen Lewis PhD | PE | FRSA, Principal
This paper outlines the successful implementation of digital workflows between the design team composed of Architect, Structural Engineer and Project…
-

Prefab Facades – from Prototype to Product?
- Paper by Lisa Rammig · Andrea Zani · Tim Murphy
Building envelopes are not only an immediately visible part of the building, they have also become a major factor both for cost and performance of th…
-

The Craft of Building Enclosures
- Paper by Christopher Payne, AIA, LEED AP
This paper will provide case studies of two high-performance building envelopes in the San Francisco Bay Area where the fabrication of bespoke façade…
-
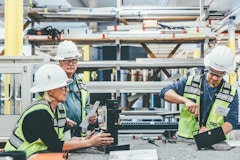
Architectural Glass Bootcamp 2020
- Event by Northern California Glass Management Association
Up your game at the Architectural Glass Boot Camp! Get hands-on with industry innovators and earn AIA credits. This free, hands-on workshop designed for the design community to learn the latest developments in glazing and metalwork from leading industry professionals.
-
Elliptical Ways
- Paper by Gustav Fagerström, Lia Tramontini, Kelly Burkhart, Jianing Song, Sanjeev Tankha,
Construction projects almost invariably encounter a critical stage at the moment of handover between the designing and the executing party. At this p…
-
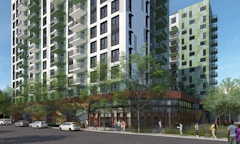
Modeling Megapanels
- Paper by Elizabeth Bishop, AIA, LEED AP · Emily Green, NCARB, LEED GA · Lisa Podesto, PE
Large format, steel-stud framed “megapanel” facades with rainscreen cladding create uniquely complicated requirements for digital documentation and 3…
-
Artwork Becomes Facadework: A Collaboration with Olafur Eliasson
- Paper by Stephen Katz
What is the difference between artwork and facadework? How can artwork be integrated into building façades? What are the possibilities when a façade …
-

The Carapace Pavilion
- Paper by Douglas Noble, PhD, FAIA, Associate Dean Karen M. Kensek, DPACSA, Professor of Practice in Architecture
The Carapace Pavilion is a university-based, design-build, full-scale custom prototype for a possible replacement of the standard precast concrete to…
-
Connections – Tolerance, Adjustability, Geometric Accuracy
- Paper by Jeff Montague, RA · Scott Abukoff
Connections, those transitions between systems and materials, are critically important when the surfaces are curved or complex. Well-designed connect…


