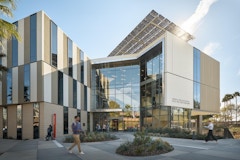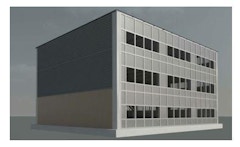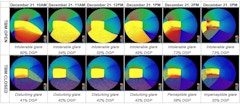
Coupling Facade and Structure
Traditional approach for engineering the facade is building an isolated analysis model. However, it inhibits a dynamic design process where architect…

Traditional approach for engineering the facade is building an isolated analysis model. However, it inhibits a dynamic design process where architect…

Today’s environmental challenges highlight the necessity of a holistic approach to façade design and construction, key to achieve the ambitious 2030 …

During the particularly cold first months of 1977 President Jimmy Carter, in what some call “The Sweater Speech,” famously noted how much energy coul…

Traditional architecture can be a valuable source of inspiration for designers. Sustainable design concepts in traditional architecture have been exp…

Resiliency is the capacity of a building (or building component in the case of the facade) to support building functionalities during extreme events …

Photovoltaics (PV) have been utilized in buildings for decades, especially in Europe where legislative support has largely driven the market. With ne…

Kinetic or responsive facades have been developed to improve buildings' daylighting conditions while mitigating energy consumption. Still, these faca…

A novel shading device for facade application was developed by combining innovative geometry elements (twisting cylinders) with a smart use of shape-…

An Enclosure-Integrated, Daylighting, Tracking Solar Collector (EIDTSC) has been developed for market which integrates into a building’s fenestration…

This research unlocks the relationship between space, structure and light in nine unique museums developed by architect Renzo Piano. Renzo Piano uses…

Electrochromic (EC) glass is a seemingly magical solution to a building’s sun shading problems. A technology that was originally developed about sixt…

To ensure the safety of U.S diplomatic personnel overseas, the U.S Department of State (DoS) has developed facade retrofits capable of resisting high…

What was once an accepted reality in heat-treated exterior glass, optical disturbances in glass are under increasing scrutiny by developers, designer…

In 2014, the American National Standards Institute (ANSI) approved the Precast/Prestressed Concrete Institute (PCI) as an accredited ANSI Standards D…

Laminated glass with standard PVB has long been used for safety and security due to its ability to adhere the broken glass fragments together. As the…

Due to material and technological advancement during the last century, transparency has become a prominent trend in contemporary architecture. Howeve…

With the desire for more sustainable construction and reduced embodied energy, mass timber is being explored for building structures. For medium and …

Allowing sufficient amount of natural light while avoiding excessive sunlight penetration is often hard to achieve with static facade systems due to …

Construction projects almost invariably encounter a critical stage at the moment of handover between the designing and the executing party. At this p…

Fountain Place is a project that exemplifies the latest technology and applications in building skin design and jumbo structural glass applications, …