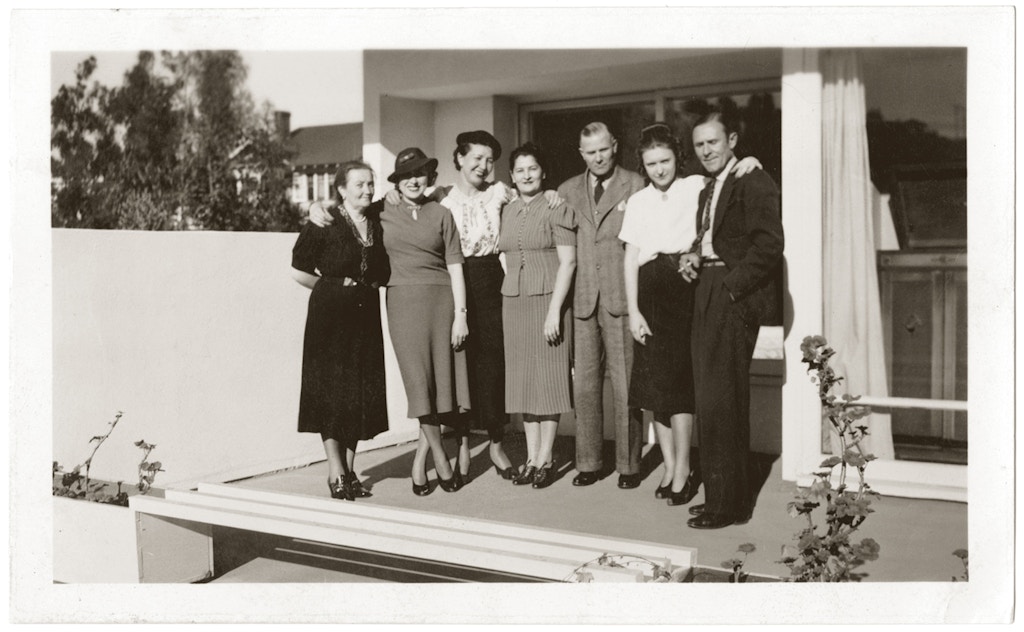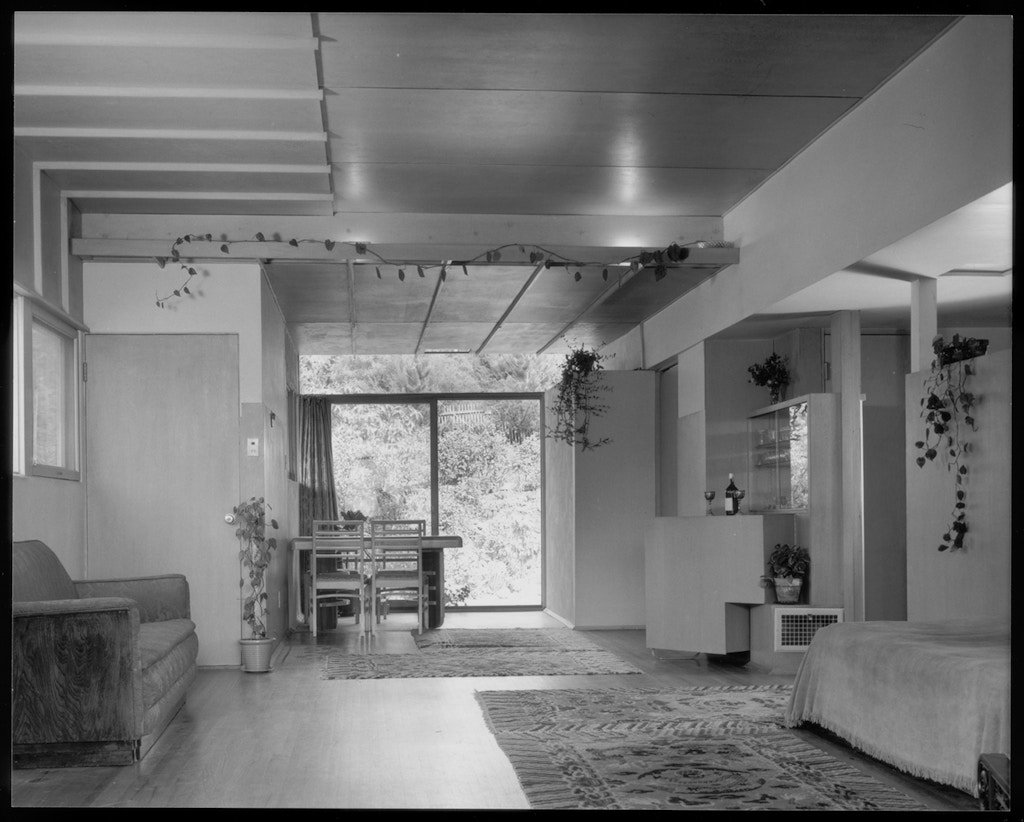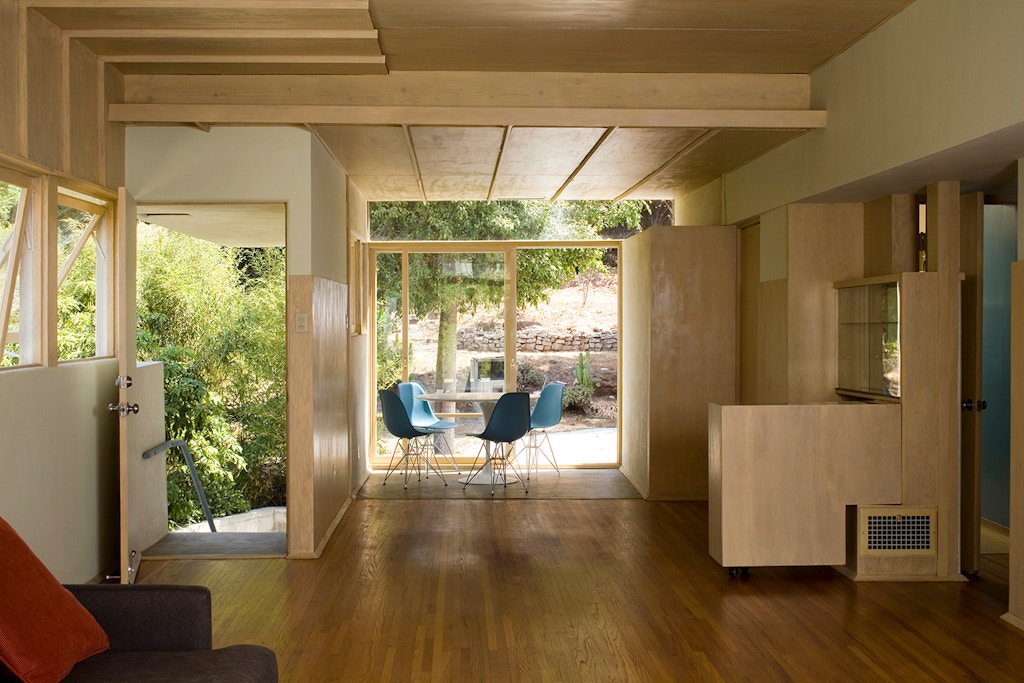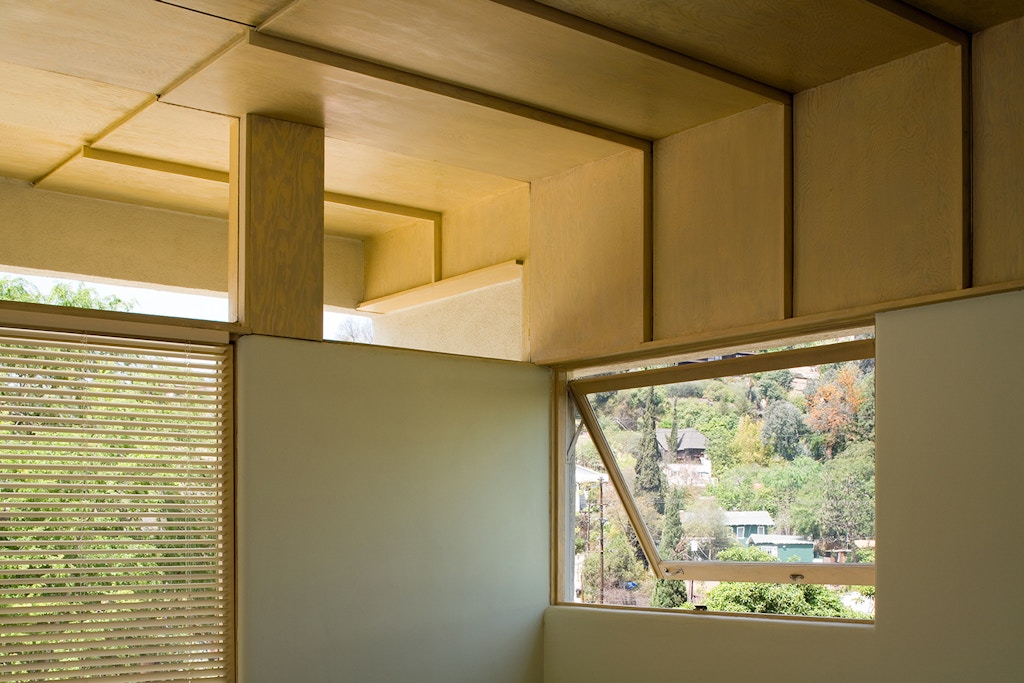Put Your Sweater On!
A Case for Low Performance
Sign in and Register
Create an Account
Overview
Abstract
During the particularly cold first months of 1977 President Jimmy Carter, in what some call “The Sweater Speech,” famously noted how much energy could be saved if Americans simply reduced the thermostat settings for heating their homes. While the call for personal action was provocative, respected by many but ridiculed by others, the visual communication Carter projected by donning a beige cardigan to look warm in a chilly room clearly signaled a shift in the responsibility to provide bodily comfort from the conditioned shelter to the human him- or herself.
There may be potential in accepting that shift beyond Carter’s intended social good: might some greater connection to, and participation with, one’s climatic environment yield a stronger relationship to it, and plausibly thus greater respect, care, and treatment?
This question arose in a project to rehabilitate the Bubeshko Apartments by the architect R.M. Schindler. As a believer in the salutary effects of the natural environment, Schindler used building systems whose relative austerity and immateriality would serve to unite inhabitants with the temperate climate of Southern California.
Working with the systems Schindler put in place, it was determined that the surfaces with which one mainly came in contact – specifically, glazing and exterior walls – should remain “thermally translucent” to link occupants to the weather outside. For example, adding dual glazing to the windows would have negated the intended architectural effect by overly insulating – and isolating – those inside.
This paper ruminates on potential downsides of insulating human bodies from the ecosystems in which they reside. While not calling for avoidance of issues like resource scarcity, nor for profligate expenditures of energy, it instead suggests trajectories that lend nuance to the priorities of building envelope design and to promote architectural responses that directly connect people to the dynamics of climate.
Authors

Eric Haas, AIA, LEED AP BD+C
Adjunct Associate Professor
University of Southern California School of Architecture
eric@dsharc.com
Keywords
Introduction
During the particularly cold first months of 1977 President Jimmy Carter, in what some call “The Sweater Speech,” famously noted how much energy could be saved if Americans simply reduced the thermostat settings for heating their homes. While the call for personal action was provocative, respected by many but ridiculed by others, the visual communication Carter projected by donning a beige cardigan to look warm in a chilly room clearly signaled a shift in the responsibility to provide bodily comfort from the conditioned shelter to the human him- or herself.

There may be potential in accepting that shift beyond Carter’s intended social good: might some greater connection to, and participation with, one’s climatic environment yield a stronger relationship to it, and plausibly thus greater respect, care, and treatment?
This question arose in a project to rehabilitate the Bubeshko Apartments by the architect R.M. Schindler. As a believer in the salutary effects of the natural environment, Schindler used building systems whose relative austerity and immateriality would serve to unite inhabitants with the temperate climate of Southern California.
Background
The architect R.M. Schindler is known as a foundational character in the development of 20th century architecture in Southern California. An Austrian émigré, following time spent in Chicago partially in the employ of Frank Lloyd Wright he relocated to Los Angeles in 1920 to assist with construction supervision of Wright’s Hollyhock House. Schindler soon began an independent practice, among the first results of which was his own house on Kings Road in what is now West Hollywood. In addition to a planning strategy that balanced indoor space with directly-connected outdoor gardens, a notable aspect was the incorporation of outdoor “sleeping baskets” on the roof, an early manifestation of Schindler’s impulse to join people with the usually benign climate to which he had moved.
Schindler wrote relatively little about his architectural priorities but made clear in a series of articles from 1926 guest written for the “Care of the Body” newspaper column of Dr. Philip Lovell (his client for a house in Newport Beach, and an advocate for outdoor living) that he was interested in an architecture that connected people to their environment. In “Ventilation” he wrote, “Contrary to the custom of our ancestors, we are more and more aware of the beauty and healthfulness of sleeping out-of-doors” (Schindler, 3/14/1926). This specific observation reflected a more general desire to not isolate inhabitants in closed rooms but to encourage the free flow of air to aid in human health: “The lack of tightness of the average window or door is a life-saving feature, and the advent of the modern metal weather strip a real menace…” (Schindler, 3/14/1926).
Three weeks later in “About Heating” he extended his thoughts about the permeability of buildings and how one might address the issue of thermal comfort: “The house of the future will provide cool, clean, constantly changing air, but will keep us warm by means of direct heat rays emanating uniformly from the walls and the ceiling” (Schindler, 4/4/1926). In these articles, Schindler advocated rejection of traditional (western) building envelopes that promote division and isolation of the interior from the exterior in favor of greater association between them.
Contra Closed Systems
Contemporaneous with Schindler’s desire to break down the barriers between inside and outside, the Swiss-French architect Le Corbusier was taking the opposite approach with projects in Moscow and Paris. Beginning with the Centrosoyuz building in Moscow he pressed for the integration of mechanical systems combined with building tectonics that would allow the interior environment to be completely isolated, in terms of both ventilation and thermal control, from the outside. While his system for “la respiration exacte” is not entirely dissimilar to now ubiquitous forced-air mechanical systems, his proposal for “les murs neutralisants” was a novel, and ultimately unsuccessful, attempt to quite literally “neutralize” the effects of a given climate.
The proposal was to construct a double layer of glass or stone membranes at exterior building walls (as well as roofs and exposed undersides), similar to a dual-glazed window, but with an active mechanical system (separate from that of the occupied space) conditioning the wall cavity with heat in cold climates, cool air in hot ones. Reliant on a fully hermetically sealed envelope, it manifested Le Corbusier’s pursuit of “le standard, l’invariant” as noted by Reyner Banham: a system that could be deployed anywhere and everywhere, with just a required “localization” of cavity air-temperature adjustment, to provide universally standardized thermal comfort (Banham, 1988: 160).
Never fully realized, the proposal has been shown to be grossly energy inefficient and largely environmentally ineffective (Diaz et al, 2015; Gutiérrez, 2012) but remains a conceptual touchstone for a “tight building” approach that became nearly standard due to its engineered predictability. In fact, Banham suggests that in relocating much of the former job of buildings to the performance of engineered membranes and systems it was “producing a workable alternative to buildings as the unique means of managing the environment…and [thus] making architecture culturally obsolete” (Banham, 1988: 162). (Not that Banham was fully opposed to that prospect, given his admiration for Archigram’s speculative, wearable-shelter “Suitaloon” project as an extreme replacement of architecture’s former role.) At a minimum, it is clear that the traditional import of architectural tectonics has been partially reduced by the rise of active building comfort systems.
Case Study
Schindler, of course, would have opposed the shift in focus to the engineer’s concerns for predictable climate control – the key word being control – especially if they contradicted or superseded larger architectural and experiential goals. The relative weight of those interests present in his built work was the chief point of research and investigation in a project to rehabilitate the Bubeshko Apartments in Los Angeles.
The Bubeshko Apartments were built in two phases, in 1938 and 1941. Constructed for a mother-and-daughter client, they provided Schindler an opportunity to create a “Greek Hillside” of terraced apartments in the Silver Lake neighborhood. Each unit is unique in plan, though they share general planning strategies. Importantly, each has direct access to at least one exterior space, and several have two.

The buildings are generally representative of Schindler’s work from this period, especially as examples that use his “Schindler Frame” system of construction. In a variant of conventional light-frame building practices of the time, Schindler fully embraced the relative lightness, simplicity and economy of working in a way familiar to local builders, but made certain adjustments to suit his specific intentions. He stressed not only the rationality of his approach to achieve the kind of architecture he envisioned, but also its effect on the relationship of that architecture to it context: for one, he noted his framing technique “does not interrupt the continuity between adjoining space units, especially between the room and the out-of-doors” (Schindler, 1947).

Process
Analyzing the buildings for rehabilitation to contemporary occupation, control of climate was clearly not only not a priority for Schindler, but even anathema to his way of thinking. Practically speaking the buildings’ construction was not significantly unusual for the time, having light-frame stud wall assemblies with uninsulated cavities and single-pane, ungasketed wood windows. Floors were conventionally framed with joists, while roofs were constructed with thick wood planks, rather than joisted or framed into attic spaces (the planks themselves serving as the only thermal insulation).
Despite his insistence that the Southern California climate needed no tempering, by this time, and working for paying clients, Schindler had conceded to install the mechanical heating he had shunned in the Kings Road house. As noted by David Gebhard regarding his former climatic approach, “Schindler aimed for the norm, ignored the extremes, and in the process compromised the full liveability of his environment” (Gebhard, 1971: 51). So though rudimentary, climate control systems were provided: in the 1938 building, the original configuration provided a single furnace unit for the main spaces of the largest unit, with electric resistance wall heating units standard in the bedrooms. (Subsequently, through-wall gas heating units were installed in several bedrooms.) In the second building, the furnace in the largest unit was ducted throughout, while the smaller units used a combination of gas and electric resistance units in individual rooms. In neither building was air conditioning present.
The rehabilitation required replacement of most mechanical system components, but given the charge to conserve as much as possible of this important piece of architecture, and the ad-hoc and situational approach to climate control Schindler had taken, the process mainly involved swapping like-for-like units in specific locations. By doing so marginal improvement in energy efficiency was obtained, the main benefits being those regarding the safety of the systems chosen (related to issues of combustion gas exhaust, over-amperage breakers, etc.).
Working with the original tectonics Schindler put in place, it was determined that the surfaces with which one mainly came in contact – specifically, glazing and exterior walls – should remain “thermally translucent” to link occupants to the weather outside. A major point of discussion surrounded the windows, as although they remained in generally acceptable condition, by today’s standards they were dramatically underperforming. Some involved in the project suggested it would be irresponsible not to replace or reglaze the sashes with insulated glazing, to lower the U value of the assembly and hence its thermal transfer, leading ultimately to a reduction in energy use.
The project team instead decided that adding insulated glazing to the windows would have negated the intended architectural effect of being at one with the environment by overly insulating – and isolating – those inside. Being able to put one’s hand on a (single) pane of glass to learn what the temperature was like outside was a hallmark of the approach. Rather than create a high-performing, thermally-resistant barrier between inside and outside, as is now typically mandated by energy codes or other imperatives, we were able to retain the sense of connection specified by Schindler by ensuring that the low-performance tectonics remained.

Of course, this position didn’t come without tradeoffs. The building owners (who were planning to live there) were fully aware that this meant two things when the weather turned unseasonably hot or cold: running the mechanical systems, and since those were fighting against a thermally- and infiltration-porous shell, adjusting behavior at the individual body level – i.e., changing clothing to match one’s thermal needs. This situation required a kind of disclosure to potential tenants of the rental units, but the architectural and experiential benefits of living in such a thoughtfully and intensively designed environment seem to compensate for whatever inconvenience one might imagine.


Conclusion and Future Work
With relatively low-tech building envelope systems like those used for most dwelling units, the standard approach has been not unlike that of the “mur neutralisant,” though with a passive, not active, configuration. Ever-lower assembly U-values achieved through insulation, thermal decoupling and reduced emissivity, along with additional techniques designed to reduce infiltration, are at this point the norm. In such cases, the easiest paths to ventilation and thermal adjustment now both belong to “the power-consuming tradition of environmental techniques” (Banham, 1988: 158).
The dominance of this approach is due to two main imperatives, the first of which, the conservation of energy used for climate modification and control, is inarguably fundamental given the central role buildings play in society’s overall energy use. But as even Le Corbusier said in 1930, “I do not heat the building, or the air” (Banham, 1988: 160) – the ultimate goal of climate modification is the comfort of the human body. And here is where the call for individual action takes place – the time-honored mandate that one adopt personalized means to create one’s own comfort, partially through clothing choices like Jimmy Carter’s sweater.
And perhaps the role of “comfort” itself should be questioned: is the insistence to maintain a socialized steady state in the face of the dynamics of climate and weather harming the ability to understand ourselves as part of a larger ecosystem? By sealing ourselves off from the environmental context, have we become “outsiders” to our own world, tourists of the natural? Schindler’s narrow insistence on a daily communion with nature to improve the health of the body was surely romantic, but it carried with it a potential for other kinds of health that demand further inquiry, and action: the health of our environment, the stewardship for which we must take responsibility, and the psychic – even spiritual – benefits that accrue if we do.
Rights and Permissions
Banham, Reyner. The Architecture of the Well-tempered Environment. The University of Chicago Press, 1984.
Carter, Jimmy. “Report to the American People on Energy.” Address, The White House, Washington, DC, February 2, 1977.
Diaz, Luis Manuel, and Ryan Southall. “Le Corbusier’s Cité de Refuge: historical & technological performance of the air exacte.” Polytechnic University of Valencia Congress, LC2015 - Le Corbusier, 50 years later (2015).
Gebhard, David. Schindler. The Viking Press, 1971.
Gutiérrez, Rosa Urbano. “‘Pierre, revoir tout le système fenêtres’: Le Corbusier and the development of glazing and air-conditioning technology with the Mur Neutralisant (1928-1933).” Construction History, Vol. 27 (2012): 107-128.
Sarnitz, August. R.M. Schindler, Architect, 1887-1953.Rizzoli, 1988.
Schindler, R.M. “Care of the Body: Ventilation.” Los Angeles Times (March 14, 1926).
Schindler, R.M. “Care of the Body: About Heating.” Los Angeles Times (April 4, 1926).
Schindler, R.M. “The Schindler Frame.” Architectural Record v.101 (May 1947): 143-146.