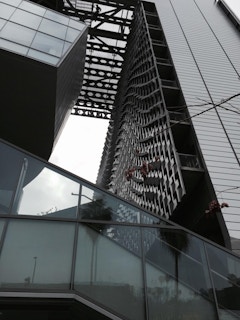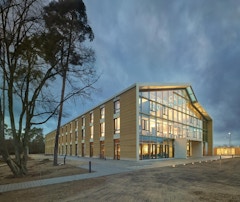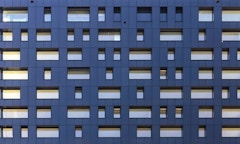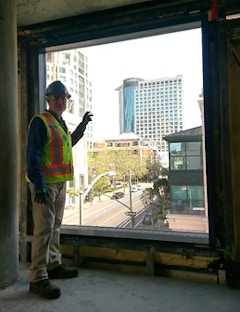
Realizing Bespoke Structural Glass Facades
In the very earliest stages of a design, an architect imagines a unique glazed facade form and wonders, “Is this possible?” and “What will it cost?” …

In the very earliest stages of a design, an architect imagines a unique glazed facade form and wonders, “Is this possible?” and “What will it cost?” …

In the vein of mass production, manufacturers leverage repeatable parts and modular construction in an effort to maximize quality control while drivi…

This abstract proposes that architectural facade design over the last 60 years has convulsed in light of two disruptions: air spaces which create ven…

ASTM E 1300 “Standard Practice for Determining Load Resistance of Glass in Buildings” defines the load resistance of a glass construction as being th…

In order to get to a carbon neutral building stock – which is e.g. required by the EU Carbon roadmap by 2050 – our efforts need to be smart and holis…

The paper will try to study the impact of window opening on waiting room experience of patients in an eye hospital along with their attendants. As di…

Window glass design using ASTM E 1300 entails determining glass thickness(es) and types so that the window glass construction load resistance magnitu…

Resiliency is the capacity of a building (or building component in the case of the facade) to support building functionalities during extreme events …

CURRICULUM FOR CLIMATE AGENCY: DESIGN (IN)ACTION This year’s Teachers Conference will be held virtually from June 24 – 25, 2021. The virtual conference will be a forum for dialogue & debate on Curriculum for Climate Agency: Design (in)Action.

Over the years, the industry has relied heavily on the increasing performance of low-e coatings to drive window U-factors (thermal transmittance) low…

Facade engineering aims at appropriately balancing the demands imposed by the context and the capabilities inherent to the materials, the geometries …

Curtain wall design commonly uses insulating glass units for vision and spandrel glazing to provide better visual harmonization of building facade gl…

Reducing greenhouse gas emissions from the building sector is critical to limiting global temperature rise to less than 1.5⁰C. Construction and build…

This paper discusses a simulation study of different window systems, where heat transfer simulations were performed to investigate thermal performanc…

Today, building facades are expected to do much more than merely provide shelter, which is driving the need for higher performing envelope solutions.…

We at Zaha Hadid Architects Computation and Design group (ZHACODE) explore the relevance of this resource-effective, experience-rich design and construction paradigm to both large institutional projects with complex geometry and mass-customisation, repeated unit projects with assembly complexities.

Facade Tectonics Institute completes its 2019 Regional Forum Series with NYC Forum hosted by the Ornamental Metal Institute of New York at the Princeton Club

.FTI's 2019 NYC Forum was an intimate, provocative and forward-looking dialogue with thought leaders from all sectors of the building industry; owners, architects, consultants, contractors and more.
