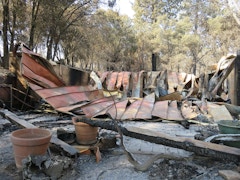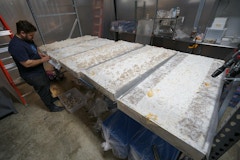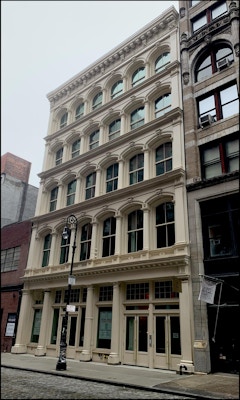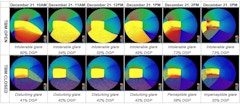
344 results
-
 Photovoltaics (PV) have been utilized in buildings for decades, especially in Europe where legislative support has largely driven the market. With…
Photovoltaics (PV) have been utilized in buildings for decades, especially in Europe where legislative support has largely driven the market. With… -

Reduce, Reuse, Reclad
- Paper by Daniel Nauman, AIA, NCARB, LEED AP · Jessica Santonastaso · Jennifer Sze, RA, USGBC LEED AP
Kintsukuroi, the Japanese art of repairing broken pottery with powdered precious metal, is a practice of celebrating the life and history of an
-

Thermal Performance of Closed Cavity Facades
- Paper by Andrea Zani, Project Engineer Carmelo Guido Galante, Senior Project Engineer Lisa Rammig, Senior Associate
Closed cavity facades (CCF), a configuration of Double Skin Facade (DSF), consists of a double-glazed unit on the inner layer and single glazing on… -

The Butterfly
- Paper by Venelin Kokalov, Design Principal Shinobu Homma, Architect AIBC, AAA, MRAIC, Technical Principal Amirali Javidan, Associate Director Zhuoli Yang, AIA, NCARB, LEED AP BD+C, Architect
Providing a unique and integral cladding/envelope solution suited for high-rise buildings has been an inherent challenge for this building typology… -

Architectural Shape Optimization
- Paper by Patricia Edith Camporeale, PhD, Posdoc researcher
This paper explores the architectural shape optimization of typical housing typologies: slab and high-rise residential buildings to reduce primary… -

Process of Repair Evaluation
- Paper by Linda Fu, RA, LEED AP, Associate Christopher Morgan, P.E., California Office Manager
As the building stock ages around the country and the consequences of design and/or construction that are deficient or lack resiliency become… -
Rammed Earth & Wildfire
- Paper by Brittany Dhawan, AIA
California is set to be drier and more drought prone with climate change. Wildfire and the subsequent loss of life and housing is a huge challenge.
-
Growing Myceliated Facades
- Paper by Thibaut Houette, M. Arch. · Brian Foresi · Christopher Maurer, AIA, NCARB · Dr. Petra Gruber
Today's sustainability in architecture takes into consideration the complete life cycle of buildings and their components, from resource harvesting
-

Breathing Lessons
- Paper by Xaver Nuiding, Manager Design Dynamic Components Thomas Lorenz, Designer Engineering Philipp Herreiner, MSc., Project Design Manager Dr.-Ing. Michael Engelmann, Manager Technical Solutions
For a new corporate headquarters in San Francisco’s Mission Bay district, SHoP Architects designed a semi-conditioned atrium space inside the… -

The Versatile Envelope Garden
- Paper by Nathaniel Barlam · Yunyao Lin · Ben Silverman
Facades play an integral role in defining the experience of modern life. As rising populations gravitate from rural to urban communities, they bring
-

Duplex Stainless Steel Cladding
- Paper by Fred Deuschle, Director of Engineering & Quality Jim Halliday, Director of Business Development
It was a challenging design problem: supply a sustainable material for roofing, soffit and fascia panels that would perform in close proximity to the… -

Preserving a Historic Facade
- Paper by Maria Mohammed, S.E. · John Fidler, RIBA, Intl Assoc AIA, FRICS, FSA, FRSA, FIIC, FAPT
Environmental and socio-economic benefits of sustainable preservation have become apparent most recently in the restoration of the historic former
-
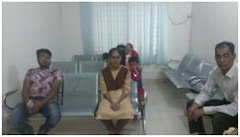
A Study on the Impact of Hospital Facade Opening Focusing Outdoor Exposure on Waiting Room Experience
- Paper by Iftekhar Rahman
The paper will try to study the impact of window opening on waiting room experience of patients in an eye hospital along with their attendants. As
-
Saving Face
- Paper by Xsusha CarlyAnn Flandro, FAIC, APT-RP
In 1871, a fourth level Architecture course was offered in New York City that instructed on topics such as heating, ventilation and circulation of
-

Multi-domain Assessment of a Kinetic Facade
- Paper by Kunyo Luo, Master of Building Science Karen Kensek, LEED AP BD+C, DPACSA, Professor of Practice Marc Schiler, FASES, Professor
An assessment workflow was created to simulate and evaluate the performance of a kinetic facade in an interior space. It includes parameters of… -

Facade with Innovation
- Paper by YU Hui, Director JIN Shihui, Project Manager
Shanshui City and Star Bund Center can be considered as representative projects of RFR Shanghai recently Both provide creative solutions for complex… -

Facade Expansion Joint Systems
- Paper by Kevin W. Smith, PE, CWI, Engineering Manager
As awareness around the seismic performance of buildings grows, it is becoming increasingly necessary to integrate seismic expansion joint cover… -
Invert Auto-Shading
- Paper by Jae Yong Suk · Doris Sung
Allowing sufficient amount of natural light while avoiding excessive sunlight penetration is often hard to achieve with static facade systems due to
-

Realizing Bespoke Structural Glass Facades
- Paper by Ned Kirschbaum, FAIA, CCCA, LEED AP, kirschbaum@fentressarchitects.com Peter Koukos, Director of Strategic Process Alfonso Lopez, P.E., Principal and CEO
In the very earliest stages of a design, an architect imagines a unique glazed facade form and wonders, “Is this possible?” and “What will it cost?”… -

Transfer Topologies
- Paper by Nada Tarkhan, Project Manager
This research looks at the relationship of material and geometric distribution to set a methodology for integrating structural and thermal design.…
