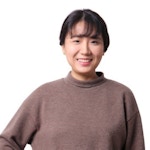Facade with Innovation
Case Study of Super High-rise Complex Unitized Facade
Sign in and Register
Create an Account
Overview
Abstract
Shanshui City and Star Bund Center can be considered as representative projects of RFR Shanghai recently Both provide creative solutions for complex high-rise building facade.
Shanshui City building is located along Chaoyang Park, Beijing designed by architect Ma Yansong, RFR Shanghai help to develop the asymmetrical twin towers with a height of 143 meters constituting the unique lakeside skyline. Vertical lines of facades are just like ridges and valleys eroded in nature, helping the building to combine the future with the traditional Chinese landscape artistic conception.
Technically, the hyperboloid freeform curtain walls are both the most significant feature and difficult part of the project. Among the two free-form curved towers of this project, hyperboloids with the radius of principal curvature less than 12 meters account for 54% of the total curtain wall area, up to 10,000 square meters, which is a challenge to the "limit" of the glass curtain wall system. To overcome these difficulties, 3 developments were implemented: hyperboloid optimization, complex three-dimensional curtain wall system design, and production implementation, and quality control.
The second project, the Star Bund Center building is located on the North Bund of Shanghai. It is the highest super high-rise twin-tower project in Shanghai at present, constituted by 2 towers with a height of 263 meters designed by architect Cesar Pelli. The critical points of the design are its innovative inverted unitized facade system, which is taking advantage of the decorative fins on the outside, and using them as structural members of the facade but it also provides clean and compact interior look. This project receives LEED Gold certification and China green building design 3-star.
Authors

YU Hui
Director
RFR Building Design Consulting (Shanghai) Co., Ltd.
yu.hui@rfr-shanghai.com

JIN Shihui
Project Manager
jin.shihui@rfr-shanghai.com
Keywords
Complex geometry unitized façade in Shanshui City
Shanshui City building is in the central business district (CBD) of Beijing. A pair of asymmetrical towers up to 143m creates a dramatic skyline in front of the park. Vertical
Access Restricted
Inverted unitized façade system in Star Bund Center tower
The Star Bund Center Building is constituted by two towers with a height of 263 meters, which are the highest twin towers in Shanghai at present.
Designed by architect Cesar
Access Restricted
Conclusion
Unitized façade on super high-rise building is the most demanding façade type for system performance, fabrication precision, and cost efficiency, because of its complexity of the system and the large
Access Restricted
Acknowledgements
The author would like to thank the project team for their collaboration on the projects:
Shanshui City:
Facade consulting:
RFR Shanghai: Yu Hui, Tina Tan, Armin Kainz, Evii Jin, Yanhua Zhao, Vincent Wang, Florian Rochereau, Xuefeng He, Shenya Zhu;
Nicolas Leduc (RFR sas PARIS, now T/E/S/S), Philippe Bompas (RFR sas PARIS, now ELXIR)
Architect: MAD
Facade contractor: Jangho: Jianxing Li, Hongbo Cheng
Star Bund Center tower:
Facade consulting: RFR Shanghai: Xiangqun Hu, Jefferey Peng, Paco Zou, Vincent Wang, Evii Jin, RICO Nano, Duer Lu
Architect: Pelli Clarke Pelli Architects
Rights and Permissions
Reference of Shanshui City section:
[1] Yu Hui, Nicolas Leduc, Tan Hui, Florian Rochereau, Jin Shihui, Chaoyang Park Plaza Tower: Design and Construction of complex geometry facade, GPD 2017.