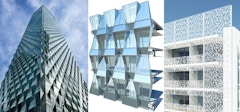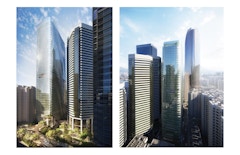
Highly Efficient Façades with Innovative Shading and Light Control
The Science and Engineering Complex (SEC) on the Allston Campus is the largest new building at Harvard University in recent decades with a footprint …

The Science and Engineering Complex (SEC) on the Allston Campus is the largest new building at Harvard University in recent decades with a footprint …

While most of high-rise buildings feature a core surrounded by a spatial frame defining the volume, one could envision a column-free plan where the p…

Flat cable-net facades are form-active structures which provide maximum transparency by means of point fixing components, tensioned cables, and struc…

The case study presented is a 195 meters tall office tower with a raised podium made of 16 meters full height glass panels (and smaller). The panels …

Facade engineering aims at appropriately balancing the demands imposed by the context and the capabilities inherent to the materials, the geometries …

Building design criteria requires that government buildings be designed for a variety of extreme loads including blast, hurricane, and impact conditi…

In the last few years, the design community has embraced the challenge of reducing embodied carbon in buildings. Several tools are now available for …

Facades play a relevant role in the search for a more sustainable approach to modern architecture. The amount of embodied and operational energy can …

What does the fourth industrial revolution mean to the design and engineering of facades of the future? We are experiencing a global technological re…

Resiliency is the capacity of a building (or building component in the case of the facade) to support building functionalities during extreme events …

Renzo Piano Building Workshop designed a 290,000 sf museum celebrating the artistry and technology of film, becoming the world’s first museum and eve…

Traditional approach for engineering the facade is building an isolated analysis model. However, it inhibits a dynamic design process where architect…

The history of high performance facades and glazing has been a tale of attempting to manage the conflicting requirements of, on one hand inviting con…

Highly transformable materials can be used as adaptive exterior shading systems by leveraging the relationship between external stimuli (heat) and re…

Navigating the building code, while challenging in any respect, can be even trickier when considering the use of emerging materials on building facad…

Multilayer design technique in metal facades is introduced in this paper. Generally, in this technique, a metal facade is designed in the fourth laye…

Facade design is a key component of architectural expression, and increasingly a key design consideration due to growing importance of factors like: …

The structural glass storefront facade at 111 Main Street in Salt Lake City lends itself as a case study in accommodating large building displacement…

Daylighting is often an important component of architectural design and heavily influenced by a building’s facade and enclosure systems. Unlike many …

On a commercial high-rise tower project located in Hong Kong, the design team was challenged to make a facade that would beneficial to tenants with a…