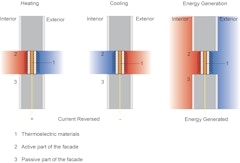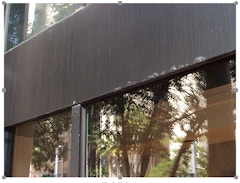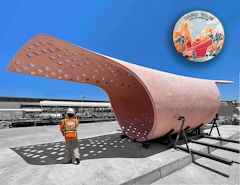
Historical Evolution of Responsive Facades
Responsive facade system is considered a major component of high-performance building envelope that is capable of responding to environmental stimuli

Responsive facade system is considered a major component of high-performance building envelope that is capable of responding to environmental stimuli

This article discusses design, prototype development and a simulation study of novel types of facade systems, which integrate thermoelectric (TE)

This article presents results of a research study that focuses on understanding energy performance of novel facade systems that integrate
The development of methods to predict and control moisture accumulation in building envelopes has always been a key element in building science.

A façade, which is also called a ‘secondary structural system’, typically separates the exterior from the interior of a building. In recent times,

It was a challenging design problem: supply a sustainable material for roofing, soffit and fascia panels that would perform in close proximity to the

Closed cavity facades (CCF), a configuration of Double Skin Facade (DSF), consists of a double-glazed unit on the inner layer and single glazing on

The Carapace Pavilion is a university-based, design-build, full-scale custom prototype for a possible replacement of the standard precast concrete