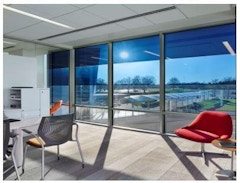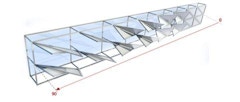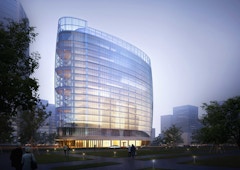
Academic Wood Tower Choreography
With an ever-growing interest in mid- and high-rise mass timber construction, this paper highlights the insights and lessons learned across global

With an ever-growing interest in mid- and high-rise mass timber construction, this paper highlights the insights and lessons learned across global
Other than limited special cases, there is a lack of standards providing guidance on the design of structural glass. This has resulted in an ad-hoc


One of the most complex yet least understood areas where fire can spread is at the perimeter of a building. Fire can not only spread from

Facades play a relevant role in the search for a more sustainable approach to modern architecture. The amount of embodied and operational energy can


Access to natural daylight and connection to the outdoor environment is one of the key elements of contemporary architecture. This design concept is
Integrated management of commercial lighting, heating, ventilation and air conditioning systems is considered as one of the most promising building


Approximately 80% of our total building stock is from the 20th century. During the last decades, along with an increasing appreciation of modern

Highly transformable materials can be used as adaptive exterior shading systems by leveraging the relationship between external stimuli (heat) and

ASTM E 1300 Standard Practice for Determining Load Resistance (LR) of Glass in Buildings defines the load resistance of a glass construction as being
Embodied carbon in buildings is a key factor in building decarbonization and while it is generally small compared to operational carbon, the


Life Cycle Assessment (LCA) is a methodology used to quantify the impact of building construction supply chains on the environment in terms of

Today’s environmental challenges highlight the necessity of a holistic approach to façade design and construction, key to achieve the ambitious 2030


This study focuses on experiments in kinetics and architectural skins. More extensively, it introduces a solution for environmental design issues and

The envelope of the Harbin Bank Building in Beijing has a Multi-Skin Facade where the outer cavity is naturally ventilated. During the design the

The trend towards modular and unitized facades continues to grow in popularity due largely in part to the efficiencies gained in terms of cost and