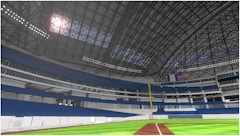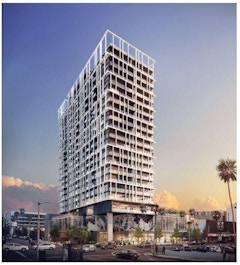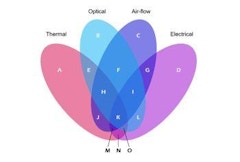Design of Facade and Overhead All-Glass Structures in Building Renovations
The contemporary renovation of historic buildings often includes all-glass structures that allow architects to preserve the original building design
The contemporary renovation of historic buildings often includes all-glass structures that allow architects to preserve the original building design


In architecture, the façade is often the defining aspect of a building’s appearance, establishing the building’s public persona. From an engineering perspective, the façade is an assembly of building components with a critical impact on a range of performative metrics.

In order to reduce energy consumption throughout the whole life-cycle of buildings and increase the comfort performance of building sectors, an

Daylighting is often an important component of architectural design and heavily influenced by a building’s facade and enclosure systems. Unlike many
The prevalence of fully glazed facades in modern office buildings has been steadily increasing, primarily driven by architects' focus on aesthetic

This paper examines two profoundly different design approaches: one, herein called ‘autonomous’, where the building’s design is governed by internal

Parametric Design has become an invaluable tool for complex tasks like designing energy efficient buildings when joined to performance-based

ASTM E 1300 Standard Practice for Determining Load Resistance (LR) of Glass in Buildings defines the load resistance of a glass construction as being

ASTM E 1300 “Standard Practice for Determining Load Resistance of Glass in Buildings” defines the load resistance of a glass construction as being

The European climate and energy targets for 2020 demand significant improvement of the energy performance of buildings since one third of the

This paper explores the architectural shape optimization of typical housing typologies: slab and high-rise residential buildings to reduce primary

Energy codes across the country are progressively getting stricter and increasing the threshold for a baseline building’s energy performance.

FTI’s Mic Patterson will be interviewing industry thought leaders on wide-ranging topics relating to buildings and their skins. Upcoming episodes will feature conversations on Passive House, tall buildings and the work the DOE is doing with windows and facades.

Silicone materials have a long history in high performance building projects. Known for durability, they can reduce a building’s carbon footprint by

There is no doubting the longevity of stainless steel building facades. The Chrysler Building and numerous buildings that followed have stood the
The use of glass in windows and curtain walls in residential as well as in commercial buildings needs to be designed very carefully. In addition to

The real estate market continues to demand “all glass” buildings often to the detriment of human comfort and thermal performance. For an office

An Enclosure-Integrated, Daylighting, Tracking Solar Collector (EIDTSC) has been developed for market which integrates into a building’s fenestration

Cost-effective, sustainable, self-actuating, thermally-responsive, bio-composite exo-skins that act like shields or cloaks for existing buildings