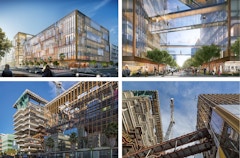
Breathing Lessons
For a new corporate headquarters in San Francisco’s Mission Bay district, SHoP Architects designed a semi-conditioned atrium space inside the

For a new corporate headquarters in San Francisco’s Mission Bay district, SHoP Architects designed a semi-conditioned atrium space inside the
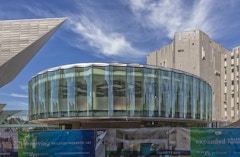
In the very earliest stages of a design, an architect imagines a unique glazed facade form and wonders, “Is this possible?” and “What will it cost?”
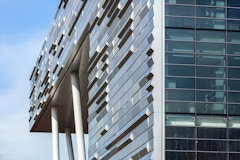
In the vein of mass production, manufacturers leverage repeatable parts and modular construction in an effort to maximize quality control while
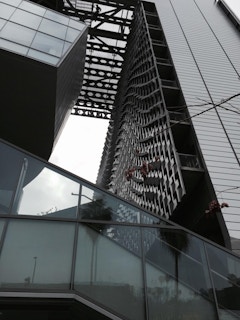
This abstract proposes that architectural facade design over the last 60 years has convulsed in light of two disruptions: air spaces which create

ASTM E 1300 “Standard Practice for Determining Load Resistance of Glass in Buildings” defines the load resistance of a glass construction as being
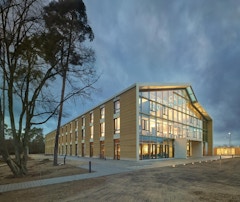
In order to get to a carbon neutral building stock – which is e.g. required by the EU Carbon roadmap by 2050 – our efforts need to be smart and

Case study of the recently opened John A. Paulson Center for New York University in Manhattan reviews design solutions of façade depth and scale to
The use of glass in the exterior facades provides greater light transmission into the building and improved views for occupants. Coastal areas in

Window glass design using ASTM E 1300 entails determining glass thickness(es) and types so that the window glass construction load resistance

Resiliency is the capacity of a building (or building component in the case of the facade) to support building functionalities during extreme events

CURRICULUM FOR CLIMATE AGENCY: DESIGN (IN)ACTION This year’s Teachers Conference will be held virtually from June 24 – 25, 2021. The virtual conference will be a forum for dialogue & debate on Curriculum for Climate Agency: Design (in)Action.

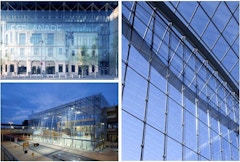
Facade engineering aims at appropriately balancing the demands imposed by the context and the capabilities inherent to the materials, the geometries

Curtain wall design commonly uses insulating glass units for vision and spandrel glazing to provide better visual harmonization of building facade


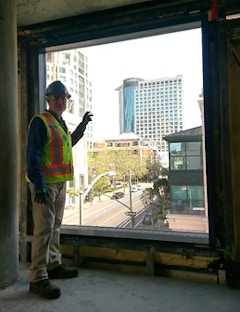
Today, building facades are expected to do much more than merely provide shelter, which is driving the need for higher performing envelope solutions.

We at Zaha Hadid Architects Computation and Design group (ZHACODE) explore the relevance of this resource-effective, experience-rich design and construction paradigm to both large institutional projects with complex geometry and mass-customisation, repeated unit projects with assembly complexities.