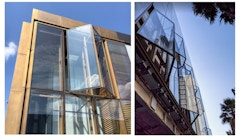
Translation from Concept to Construction
Fidelity between the built enclosure and early visualizations is rarely, if ever, an accident. When achieved, it comes as the result of persistent

Fidelity between the built enclosure and early visualizations is rarely, if ever, an accident. When achieved, it comes as the result of persistent
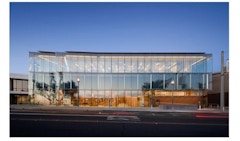
This paper tells the story of a Double Skin Facade (DSF), where high performance and multi-disciplinary collaboration saves a library concept of

The FTI Research Committee is requesting Research Concept Briefs describing a team and approach for evaluating industry needs and challenges surrounding four key topic areas in which FTI has identified a need to accelerate innovation. The proposed research will clearly identify knowledge gaps and ba
The Millennium IGU: A Regenerative Concept for a 1000 Year Insulated Glass Unit is an ongoing series published by the Advanced Technology Studio of Enclos examining the undesirable lifecycle impacts associated with conventional IGU production, use and disposal.

NYCCT Architecture Program Chairman Sanjive Vaidya, asked HOK facades architect John Neary to give a design studio focused on detailing the building skin system. With HOK designer Michael Miller, Neary led a group of students through the facade system design development process.

The concept of research has been hashed and rehashed by the architectural profession for decades, but the dialogue has failed to provide a systemic platform for implementation. Akšamija cuts through the confusion and controversy like a sharp blade through soft fruit in a book released last month.
At the core of facade design is the concept of interdisciplinarity, a bridge between concept and materialization apt to relay a built form
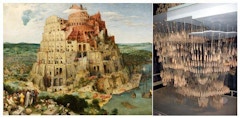
The reaches of architecture are inherently linked to the efficacy of communication, and as emerging technology broadens the conceptual horizon of the

Providing a unique and integral cladding/envelope solution suited for high-rise buildings has been an inherent challenge for this building typology
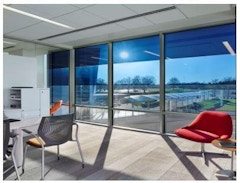
Access to natural daylight and connection to the outdoor environment is one of the key elements of contemporary architecture. This design concept is
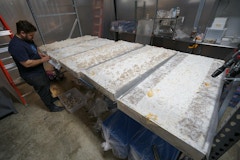
Today's sustainability in architecture takes into consideration the complete life cycle of buildings and their components, from resource harvesting

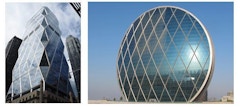
There have been three decades of liberating developments in the application of descriptive geometry and freeform design methods, as well as the
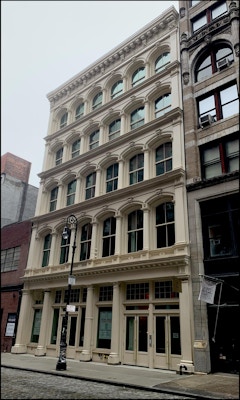
In 1871, a fourth level Architecture course was offered in New York City that instructed on topics such as heating, ventilation and circulation of

Building envelopes cover a considerable part of the urban exterior surfaces, and to therefore have a significant leverage effect on the climate
Double Skin Facades (DSF), constructed from individual aluminum framed curtain wall assemblies, provide a means of achieving acoustic and thermal
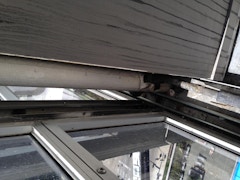
Mies van der Rohe’s concurrently designed projects for Commonwealth Promenade Apartments (1953-1956) and the Esplanade Apartments (1953-1957), saw

Kinetic responsive systems are gaining attention in architectural applications, to reduce the building’s energy consumption and environmental impact,

Facades play an integral role in defining the experience of modern life. As rising populations gravitate from rural to urban communities, they bring