
Coupling Facade and Structure
Traditional approach for engineering the facade is building an isolated analysis model. However, it inhibits a dynamic design process where architect…

Traditional approach for engineering the facade is building an isolated analysis model. However, it inhibits a dynamic design process where architect…
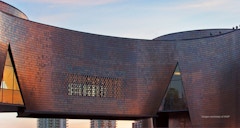
The gap between simulated and actual energy performance has hobbled progress towards important carbon reduction goals in buildings and urban habitat. This summit advocates the need for improved energy modeling and the development of best practices, with emphasis on the building façade.

.FTI's 2019 NYC Forum was an intimate, provocative and forward-looking dialogue with thought leaders from all sectors of the building industry; owners, architects, consultants, contractors and more.
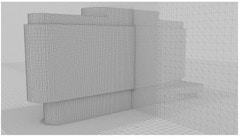
Wind induced pressure is a major design consideration for building facades. However, the effects of facade geometry and urban terrain on wind loading…

In the last few years, the design community has embraced the challenge of reducing embodied carbon in buildings. Several tools are now available for …

Thermal discomfort can occur in perimeter zones due to radiant heat loss from the occupant to a poorly insulated exterior wall. It is valuable for ar…

Recent years have seen an increase in the use of insulated glazing units (IGUs) in spandrel applications to visually blend the appearance between the…
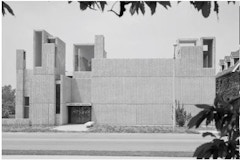
This paper presents new historical research on the concrete facade of an important but relatively unknown and now demolished building by the American…

U-shaped annealed profiled glass, or U channel glass is used in both the interior and exterior glass façade for decades, as it has long and durable s…

Stainless steel has been successfully used in building envelopes since the completion of the Chrysler building in 1928. Today, it is used as both a s…

Glass spandrels are a common design strategy utilized to opacify floor levels in building facades. These opaque glass assemblies are integrated into …

What does the fourth industrial revolution mean to the design and engineering of facades of the future? We are experiencing a global technological re…

With an ever-growing interest in mid- and high-rise mass timber construction, this paper highlights the insights and lessons learned across global ma…

Currently, most spandrel glass in commercial curtain walls comprises insulating glass fabricated using an interior heat strengthened glass lite that …

One of the most complex yet least understood areas where fire can spread is at the perimeter of a building. Fire can not only spread from floor-to-fl…


Facades play a relevant role in the search for a more sustainable approach to modern architecture. The amount of embodied and operational energy can …
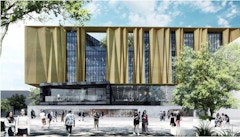
As building enclosure consulting services evolve and mature in markets, the scopes of service that are provided and sought, can become more standardi…
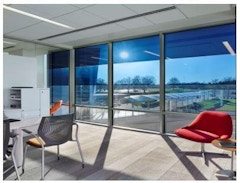
Access to natural daylight and connection to the outdoor environment is one of the key elements of contemporary architecture. This design concept is …

In order to get to a carbon neutral building stock – which is e.g. required by the EU Carbon roadmap by 2050 – our efforts need to be smart and holis…