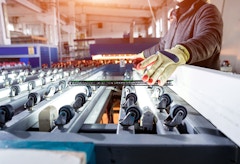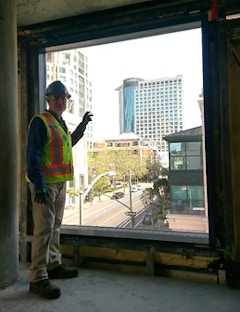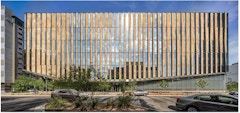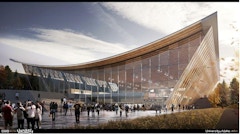
97 results
-
 Designing a multi-functional building envelope as an architectural façade, environmental interface and solar collector is a multi-objective…
Designing a multi-functional building envelope as an architectural façade, environmental interface and solar collector is a multi-objective… -

Fully Tempered Glass in Spandrel Applications
- Paper by Stéphane Hoffman, PE · Lawrence D. Carbary
Recent years have seen an increase in the use of insulated glazing units (IGUs) in spandrel applications to visually blend the appearance between the
-

Environmental Facade Perspective
- Paper by Patricia Shaw, M Arch., MSc Facade Engineering, Facade Specialist
Designing a sustainable rainscreen wall assembly has become an essential part of most new construction projects. Industry principles and energy codes… -

Build Test Iterate Repeat
- Paper by Elizabeth L McCormick, RA, CPHC, LEED AP, Assistant Professor
The global increase in atmospheric temperature rise combined with the rapid growth of previously underdeveloped climate zones presents a growing need… -

Steel As A Curtain Wall Framing Material
- Paper by Charles Knickerbocker
This paper will explore steel forming methods other than cold drawn or hot rolled processes, and how they allow steel to be utilized as the primary
-

Passive House Facade Design and Construction
- Paper by Louis Koehl, AIA, CPHD
Buildings account for over 40% of global emissions (GlobalABC, 2018). Growing populations and higher standards of living are increasing pressure on
-
Unitized Curtain Wall
- Paper by Brian Masuda · Kathleen Kulpa · Margaret Tyrpa
Unitized curtain wall has become ubiquitous in contemporary facade design and construction due to advantages associated with speed of erection, lower
-
Hybrid Timber
- Paper by Stacey Hooper, AIA, LEED BD+C
This case study provides an overview of building hybrid curtain wall system and future opportunities for the use of timber. It will also review the
-

Carbon Lean Facades
- Paper by Stefanie Schober, Senior Project Director Jonce Walker, LEED AP, Certified Sustainable Building Advisor, and Fitwel Ambassador, Senior Associate
With net zero and carbon neutral mandates on the near horizon, New York City has pushed the green building envelope by leveraging incentive-based… -

FTI DIALOGUES: Pushing Change
- Article by Valerie Block, FTI Board of Directors
Pushing Change: R&D Innovation Processes in Construction Building Products, the second installment of the FTI Dialogues: Suppliers & Contractors Series, took place virtually on Friday, March 26th.
-

Coupling Facade and Structure
- Paper by Trevor Stephen Lewis, PhD, PE, Jessica Chen, PE,
Traditional approach for engineering the facade is building an isolated analysis model. However, it inhibits a dynamic design process where… -

Paul Rudolph's Christian Science Building
- Paper by Scott Murray,
This paper presents new historical research on the concrete facade of an important but relatively unknown and now demolished building by the American… -

Form Follows Well-Being
- Paper by David Bjelland M.Sc., Research Assistant Prof. Dr. sc. hum. MArch Dipl.-Ing. Timo Schmidt, Professor
Recent planning recognizes a growing demand for buildings that provide higher levels of occupant well-being. Often, well-being in buildings is… -

The First Triple Certified Facade
- Paper by Stephen Katz, AIA, LEED AP BD+C, Senior Associate
Johnson Controls (JCI), a leading provider of intelligent building technology solicited the design of a 35,000sm headquarters for its Asia-Pacific… -
Design and Energy Analysis
- Paper by Mahsa Farid Mohajer, Ajla Aksamija, Professor
Integration and interoperability between Building Information Modeling (BIM) and Building Energy Modeling (BEM) tools pose major challenges for the… -

Design Principles For Museum Daylight Systems
- Paper by Edgar Stach, PhD, Professor, Director Michael Esposito, Senior Building Analyst
This research unlocks the relationship between space, structure and light in nine unique museums developed by architect Renzo Piano. Renzo Piano uses… -

Infinite Panel System
- Paper by Mike Ryan · Brian Stern · Michael Adams
Today, building facades are expected to do much more than merely provide shelter, which is driving the need for higher performing envelope solutions.

