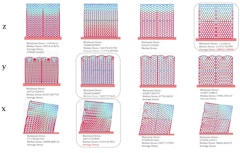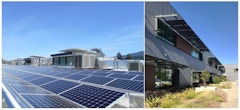
93 results
-
 Buildings account for over 40% of global emissions (GlobalABC, 2018). Growing populations and higher standards of living are increasing pressure on…
Buildings account for over 40% of global emissions (GlobalABC, 2018). Growing populations and higher standards of living are increasing pressure on… -
Facing Density
- Paper by Wendy Cox
The United Nations Department of Economic and Social Affairs projects a world population growth of over three billion over our current, nearly eight
-

Transfer Topologies
- Paper by Nada Tarkhan
This research looks at the relationship of material and geometric distribution to set a methodology for integrating structural and thermal design.
-

The Performative Double-Skin
- Paper by Jeffrey Abramson, AIA, LEED AP, Associate Principal Alejandra Menchaca, PhD, LEED AP, WELL AP, Vice President
Double-Skin Facades (DSF) are well-known to boost the thermal performance of a façade: they can provide extra insulation in the wintertime and lower… -

Fire Safety and Code Challenges for Mass Timber in Curtain Wall Systems
- Paper by David Barber · John Neary · Mic Patterson PhD LEED AP+
With the desire for more sustainable construction and reduced embodied energy, mass timber is being explored for building structures. For medium and
-
Sustainable Façades
- Paper by Dr. Thomas Henriksen, Jean-Marc Moulin Norsk, Dr. Jacopo Montali,
Transposing innovation from government funded research to commercially viable solutions becomes ever more important when combined with the urgent… -

Towards Net Zero Enclosures
- Paper by Jessica Santonastaso, AIA · Alan Estabrook, AIA
As architects and designers we understand the urgency of addressing the building sector’s role in the ongoing environmental crisis. Architecture2030
-

ACT Facade
- Paper by Paul-Rouven Denz, Daniel Arztmann, Dipl.-Ing., M.Eng., EFN, FTI Professor for Façade Construction, Technische Hochschule Ostwestfalen Lippe (TH-OWL) Head of Building Physics Natchai Suwannapruk,
Due to material and technological advancement during the last century, transparency has become a prominent trend in contemporary architecture.… -

Breathing Lessons
- Paper by Xaver Nuiding, Manager Design Dynamic Components Thomas Lorenz, Designer Engineering Philipp Herreiner, MSc., Project Design Manager Dr.-Ing. Michael Engelmann, Manager Technical Solutions
For a new corporate headquarters in San Francisco’s Mission Bay district, SHoP Architects designed a semi-conditioned atrium space inside the… -
Daylighting Post-Occupancy Evaluation Study
- Paper by Jae Yong Suk, Ph.D. · Helena Zambrano, AIA
Daylighting is a key strategy to energy efficiency and improved occupant comfort, health, and productivity in buildings. However, providing desired
-

End-of-Life Challenges in Facade Design
- Paper by Rebecca Hartwell, PhD Candidate Mauro Overend, Professor of Structural Design & Mechanics
In recent decades, there has been increased attention to reduce the operational energy performance of buildings. Stringent legislation on building… -

Architectural Shape Optimization
- Paper by Patricia Edith Camporeale, PhD
This paper explores the architectural shape optimization of typical housing typologies: slab and high-rise residential buildings to reduce primary
-
Facade Maintenance Access
- Paper by Carmen Chun, MEng, P.Eng., LEED® AP · Leonard Pianalto MSc (Civil), P.Eng., LEED® AP, FEC
Facades are an architectural feature and an integral part of the building enclosure. To ensure that the facades continue their function, they must be
-

Invert Auto-Shading
- Paper by Jae Yong Suk, Assistant Professor Doris Sung, Associate Professor
Allowing sufficient amount of natural light while avoiding excessive sunlight penetration is often hard to achieve with static facade systems due to… -
Hydroformed Shading
- Paper by Michelle Siu-Ching Lee · Robert Matthew Noblett · Roman Schieber
New approaches to lightweight metal forming have the potential to advance architectural fabrication, particularly in the design and engineering of
-

Envelope For Service
- Paper by Annalisa Andaloro, Miren Juaristi, Stefano Avesani, Giulia Santoro, Matteo Orlandi,
Envelope-for-Service (E4S) is a novel business model developed with the aim of converting the building façade from a traditionally traded good to a… -
Xilinx Case Study
- Paper by Michael Martinez, LEED AP · Stet Sanborn, AIA, LEED AP, CPHC
The transformation of a dark and inhumane 1970s tilt-up concrete office building into a high performance, light-filled modern workplace was enabled
-

All-Glass Bearing Facades
- Paper by Erwin ten Brincke, MSc
The Green Village at the TU Delft is a living lab for sustainable innovations. The Co Creation Centre (CCC) will be their new meeting center (13.5 x… -
Facade Embodied Carbon Reduction Strategies
- Paper by Isabelle Hens, LEED AP BD+C, WELL AP
Facades are increasingly being recognized as a major contributor to whole-building embodied carbon. While designers know how to reduce the embodied
-

Façade Systems and Embodied Carbon
- Paper by Paulina Szpiech · Valerie Leon-Green · Shivanie Rambaran
Life Cycle Assessment (LCA) is a methodology used to quantify the impact of building construction supply chains on the environment in terms of


