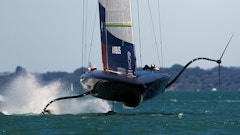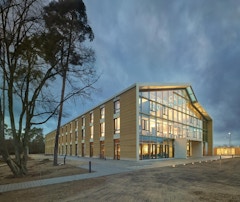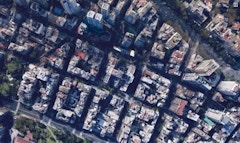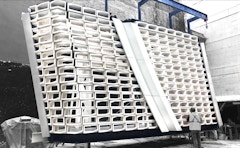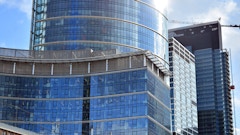
Embodied Carbon
Welcome to this edition of the SKINS newsletter, which is all about carbon! As guest editor this month, I am representing FTI’s embodied carbon (EC) working group. This issue highlights several important topics relative to embodied and the trade-offs with operational carbon.



