
Printed Facades?
While additive manufacturing (AM) offers unprecedented freedom of design and a remarkable potential for material efficiency and lightweight

While additive manufacturing (AM) offers unprecedented freedom of design and a remarkable potential for material efficiency and lightweight

Kinetic or responsive facades have been developed to improve buildings' daylighting conditions while mitigating energy consumption. Still, these



Facades play a relevant role in the search for a more sustainable approach to modern architecture. The amount of embodied and operational energy can
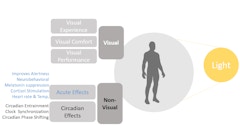
Electrochromic windows introduced to building market as a smart glare control solution to provide visual comfort for building occupant. EC glazing
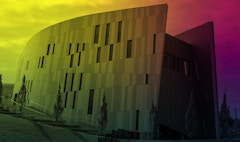
The American Southeast is home to a thriving architecture and engineering industry; shaping one of the fastest growing regions in the country. The online conference, co-chaired by Perkins&Will, will highlight exemplary case studies and emerging trends across the region.

Responsive facade system is considered a major component of high-performance building envelope that is capable of responding to environmental stimuli
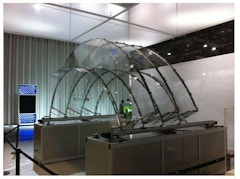
Facades play an important role in the control of energy flow and energy consumption in buildings as they represent the interface between the outdoor
The 71Above restaurant on the 71st floor of the U.S. Bank Tower features 192 electrochromic windows installed by Giroux Glass, Inc. Explore the sensory experience made possible by glazing choices and why we’re apt to see more tech-driven smart window installations in the future.

As awareness around the seismic performance of buildings grows, it is becoming increasingly necessary to integrate seismic expansion joint cover
Responsive shading systems can dynamically improve indoor environmental conditions based on outdoor climate variations. Among the technologies,
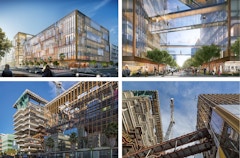
For a new corporate headquarters in San Francisco’s Mission Bay district, SHoP Architects designed a semi-conditioned atrium space inside the

St. Patrick’s Cathedral’s Lady Chapel glass wall and the Trinity Church glazed canopy demonstrate that structural glass can be a great solution to improve the functionality of a historic building without competing with its original fabric.
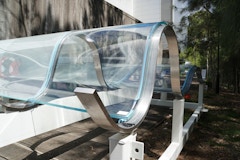
There is a desire in architecture to design and achieve transparent canopies and glazed rooves that are free from the visual clutter and the


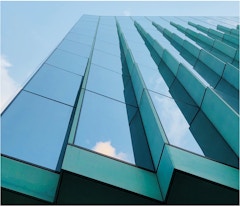
The subject of this case study is the design and construction of a custom corrugated-geometry facade featuring pre-patinated copper and glass for an

Aesthetic and technical capabilities of facade design have become seemingly endless as building technologies progress. While the capacity to address
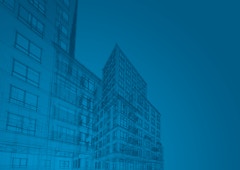
The National Institute of Building Sciences is gearing up for the industry’s only conference for the entire building community to connect, collaborate, and design solutions for the built environment – and we are looking for speakers.