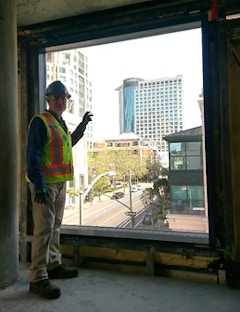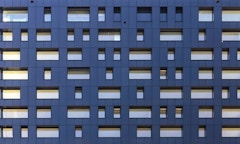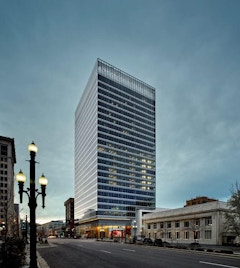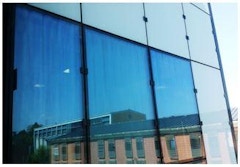
255 results
-
 Model building codes and standards in the United States use a probabilistic model to define glass load resistance (LR). In general, these model…
Model building codes and standards in the United States use a probabilistic model to define glass load resistance (LR). In general, these model… -

Infinite Panel System
- Paper by Mike Ryan · Brian Stern · Michael Adams
Today, building facades are expected to do much more than merely provide shelter, which is driving the need for higher performing envelope solutions.
-

Design Considerations
- Paper by Stephen M. Morse, Ph.D. · Kayla Natividad, Ph.D. · H. Scott Norville, P.E., Ph.D.
Window glass design using ASTM E 1300 entails determining glass thickness(es) and types so that the window glass construction load resistance
-
Saving Small Towns
- Paper by Leah Kemp,
Small towns are dying, and it is not just because of their dwindling economies. The physical fabric of our communities is literally crumbling. A… -

The Thermal Blanket Concept
- Paper by Bharat Patel, PE, CEM, LEED AP, Michael Bulander, AIA, LEED AP,
This paper tells the story of a Double Skin Facade (DSF), where high performance and multi-disciplinary collaboration saves a library concept of… -
Kinematic Structural Glass
- Paper by Lisa Follman, AIA · Gregor Horstmeyer, PE
The structural glass storefront facade at 111 Main Street in Salt Lake City lends itself as a case study in accommodating large building
-

Glass and Electromagnetic Eavesdropping Protection
- Paper by Eric Stein
Glass is a key component in building design. Benefits of utilizing Insulating Glass Units (IGUs) within a building facade are well understood,
-

Separating Direct From Diffuse
- Paper by Nick Novelli, PhD · Robert Gordon · Igor Varfolomeev
An Enclosure-Integrated, Daylighting, Tracking Solar Collector (EIDTSC) has been developed for market which integrates into a building’s fenestration
-
Insulating Glass Unit Gas Loss
- Paper by Mark K. Schmidt, M.Eng., S.E., Principal and Unit Manager Stephen M. Morse, PhD, P.E., Assistant Professor
Concerns over time-dependent argon permeation through the perimeter edge seals of insulating glass units (IGUs) led the authors to utilize two… -
Delivering Beauty
- Paper by Michael Mulhern,
Amidst the critical conversations about the need to build better and more efficient building skins, designers are also mindful of the need for the… -

Silicone Spandrel Glass Opacifiers
- Paper by Scott Norville · Samir Blanchet · George Torok · Kris Vockler · John Swanson · Chris Barry · Lawrence Carbary · Stephane Hoffman · Timothy Krytenberg · Chris Fronsoe
Curtain wall design commonly uses insulating glass units for vision and spandrel glazing to provide better visual harmonization of building facade
-
Controlling Anisotropy in Heat Treated Glass
- Paper by Francis Serruys · Dr. Romain Decourcelle
Anisotropy is also known as Brewster marks, quench marks, strain pattern, leopard spots, Iridescence, etc. Although anisotropy is inevitable when
-

-
Advanced Simulation for Thermal Stress Assessment
- Paper by Andrea Zani, Building Physics and Sustainability Leader Jamie Reyes, Senior Building Physics Engineer Guido Lori, R&D Project Manager Jacob Hanke, Senior Structural Engineer Giacomo Zangiacomi, Building Physics Leader
In recent years, the desire for increased performance, transparency and visual flatness of glazing elements in curtain walls has generated renewed… -

Addressing Embodied Carbon
- Paper by Helen Sanders, PhD · Adam Nizich
Reducing greenhouse gas emissions from the building sector is critical to limiting global temperature rise to less than 1.5⁰C. Construction and

