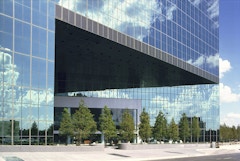
Case Study: Renovation of Fountain Place
Fountain Place is a project that exemplifies the latest technology and applications in building skin design and jumbo structural glass applications,

Fountain Place is a project that exemplifies the latest technology and applications in building skin design and jumbo structural glass applications,

U-shaped annealed profiled glass, or U channel glass is used in both the interior and exterior glass façade for decades, as it has long and durable
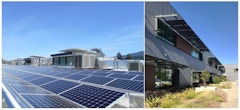
The transformation of a dark and inhumane 1970s tilt-up concrete office building into a high performance, light-filled modern workplace was enabled
The Utah State Capitol North Building, currently under construction, features 80,000 SF of classically designed cubic granite detailing, including

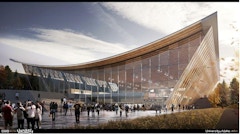
This case study provides an overview of building hybrid curtain wall system and future opportunities for the use of timber. It will also review the

The case study presented is a 195 meters tall office tower with a raised podium made of 16 meters full height glass panels (and smaller). The panels
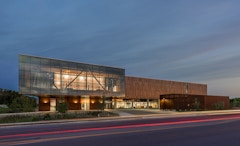
This case study focuses on the solutions provided for the Bell Museum at the University of Minnesota. Our design team worked with the client to

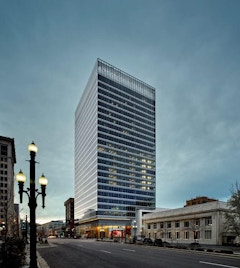
The structural glass storefront facade at 111 Main Street in Salt Lake City lends itself as a case study in accommodating large building
Paper Abstract with photos and illustrations Detailing and Engineering of copper panels with complex geometries: A case study in developing a

As the first phase of a $4 billion dollar, 180-acre, 60 building government preservation project in Washington DC, this case study reviews the
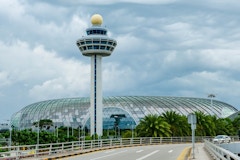
This paper outlines the successful implementation of digital workflows between the design team composed of Architect, Structural Engineer and Project

We construct building enclosures to keep the elements out, but sometimes air and water infiltrate the building envelope, causing several problems for
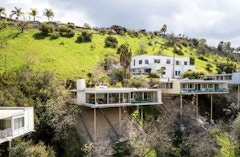
There were good why reasons early US Modernism first evolved in California– wide open sites with no constraints (physical or zoning), and effectively

At the core of facade design is the concept of interdisciplinarity, a bridge between concept and materialization apt to relay a built form

