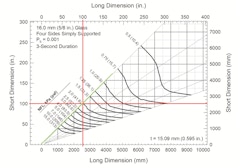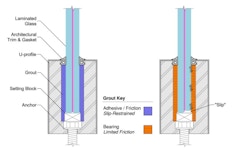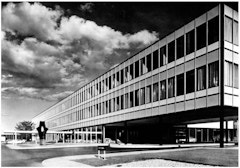31 results
-
Other than limited special cases, there is a lack of standards providing guidance on the design of structural glass. This has resulted in an ad-hoc…
-
Reglaze or Replace?
- Paper by Angel Ayón, AIA, LEED AP · Laura Boynton, AIA, LEED AP
Originally known as The Master Building, 310 Riverside Drive in Manhattan's Upper West Side is a 28-story tower completed in 1929 as an apartment
-
Advanced Simulation for Thermal Stress Assessment
- Paper by Andrea Zani · Jamie Reyes · Guido Lori · Jacob Hanke · Giacomo Zangiacomi
In recent years, the desire for increased performance, transparency and visual flatness of glazing elements in curtain walls has generated renewed
-
Blast Performance
- Paper by Jon Kimberlain · Jie Feng · Will Wholey · Dan Aggromito · Valérie Hayez
Designing for blast performance for glazing units can be very complex. The test methods for evaluating performance include subjecting units to actual
-
Insulating Glass Unit Gas Loss
- Paper by Mark K. Schmidt, M.Eng., S.E., Principal and Unit Manager Stephen M. Morse, PhD, P.E., Assistant Professor
Concerns over time-dependent argon permeation through the perimeter edge seals of insulating glass units (IGUs) led the authors to utilize two… -

Transparent Aerogel Window
- Paper by Bryan Toton, ENV SP, CEO
Incorporating a novel, transparent monolithic aerogel into insulated glass units (IGUs) for windows and building enclosures will provide the… -

Control Tower Glass Design
- Paper by Daniel McCormick, P.E., PMP, M.ASCE · Stephen M. Morse, Ph.D., P.E., M.ASCE · Scott H. Norville, Ph.D., P.E., F.FTI, F.ASTM, F.ASCE
ASTM published the first version of ASTM E2461-05: Standard Practice for Determining the Thickness of Glass in Airport Traffic Control Tower Cabs in
-

Fixed Edge Supports
- Paper by James G. Soules, Ph.D., P.E., S.E., P.Eng., SECB, F.SEI, F.ASCE, Visiting Scholar Stephen M. Morse, Ph.D., P.E., M.ASCE, Assistant Professor Scott H. Norville, P.E., Ph.D., Professor
Model building codes and standards in the United States use a probabilistic model to define glass load resistance (LR). In general, these model… -

Spandrel Glass Design
- Paper by Scott H. Norville, P.E., Ph.D., Professor Christopher Barry, PE, Glass Consultant Stephen M. Morse, P.E., Ph.D. M. FTI, M. ASCE, Assistant Professor
Currently, most spandrel glass in commercial curtain walls comprises insulating glass fabricated using an interior heat strengthened glass lite that… -

Modelling Perimeter Heating Demand
- Paper by Jonathan Graham, Sustainability Analyst Geoffrey Turnbull, OAA, MRAIC, LEED AP, CPHD, Director of Innovation David Constable OAA, LEED AP, CPHD, Principal Mike Reimer P.Eng, LEED AP, Principal Joshua Vanwyck, CPHD, CEO
Thermal discomfort can occur in perimeter zones due to radiant heat loss from the occupant to a poorly insulated exterior wall. It is valuable for… -

Addressing Embodied Carbon
- Paper by Helen Sanders, PhD, General Manager Adam Nizich, Senior Consulting Engineer
Reducing greenhouse gas emissions from the building sector is critical to limiting global temperature rise to less than 1.5⁰C. Construction and… -
Contextualizing Glass and Carbon Impacts
- Paper by Kayla Natividad, PhD, WELL AP, LEED Green Associate · Kyle Sword
Climate change goals will require significant improvements in the way buildings are constructed and operated. Building reuse can combat climate
-

Advances in Effective Thickness
- Paper by Adam J Nizich, P.E. · Andrea M. La Greca, P.E. · Laura Galuppi, PhD
Effective thickness is a simplified method for the structural evaluation of laminated glass section properties. The method consists of defining the
-

The Myth of Simplicity
- Paper by Gerry Lang
There were good why reasons early US Modernism first evolved in California– wide open sites with no constraints (physical or zoning), and effectively
-
Vintage Vinyl
- Paper by Michael S. Plewacki
Mid-century through 1980’s buildings with lock-strip or “zipper-gasket” glazing systems are an ever present part of the urban landscape in many
-

Thermal Analysis of Complex Glazing
- Paper by Adrian Turcato · Chris Stutzki · Erik Olsen
The use of bidirectional scattering distribution function incorporated in a transient systems simulation program, allows engineers to accurately
-

Silicone Spandrel Glass Opacifiers
- Paper by Scott Norville · Samir Blanchet · George Torok · Kris Vockler · John Swanson · Chris Barry · Lawrence Carbary · Stephane Hoffman · Timothy Krytenberg · Chris Fronsoe
Curtain wall design commonly uses insulating glass units for vision and spandrel glazing to provide better visual harmonization of building facade
-

Glass and Electromagnetic Eavesdropping Protection
- Paper by Eric Stein
Glass is a key component in building design. Benefits of utilizing Insulating Glass Units (IGUs) within a building facade are well understood,
-
Designing Structural Laminated Glass
- Paper by Vaughn Schauss
Laminated glass with standard PVB has long been used for safety and security due to its ability to adhere the broken glass fragments together. As the
-

Design Considerations
- Paper by Stephen M. Morse, Ph.D., Kayla Natividad, Ph.D., H. Scott Norville, P.E., Ph.D.,
Window glass design using ASTM E 1300 entails determining glass thickness(es) and types so that the window glass construction load resistance…

