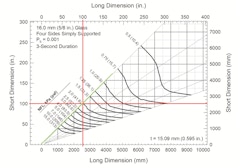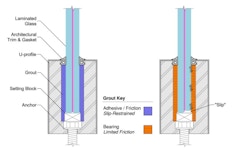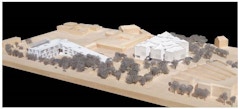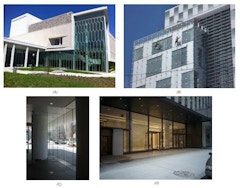24 results
-
The contemporary renovation of historic buildings often includes all-glass structures that allow architects to preserve the original building design…
-
The Great Spandrel Glass Debate
- Paper by Richard Green SE PE P.Eng CPEng IntPE APEC Engineer M.ASCE M.IEAust, Principal / Owner
As we change the rules of thermal performance for facades, we are changing the conditions the glass is subject to in shadow boxes and glazed spandrel… -
Consistency In Glass Design
- Paper by Joshua Schultz, PhD, PE, LEED AP, Associate Professor Grace Dojan, Graduate Student
Glass structural elements have become increasingly common to the point of ubiquity; however, there currently is no universally recognized and… -
A Structural Glass Design Manual
- Paper by Richard Green PE SE P.Eng CPEng IntPE(Aust) APEC Engineer, Principal / Owner Terrence McDonnell S.E., P.E., P.Eng., SECB, Principal Andrew Crosby BASc, P.Eng., LEED® AP BD+C, Principal
Other than limited special cases, there is a lack of standards providing guidance on the design of structural glass. This has resulted in an ad-hoc… -
Glass Balustrade Design
- Paper by Richard Green, PE, SE, P.Eng, CPEng IntPE(Aust), APEC Engineer, Principal/Owner Andrew Crosby, PEng, Principal Terrence McDonnell S.E., P.E., P.Eng., SECB, Associate Principal
Glass handrail design in the United States lags behind best practice in other parts of the world. There can be as much as a factor of four (4)… -
Determination of Surface Flaw Parameters for Annealed and Fully Tempered Glass Exposed to NaCl
- Paper by Nabhajit Goswami, PhD · Joshua Schultz, PhD, PE, LEED AP · Patrick Ferro, PhD, PE, MBA · Stephen M Morse, PhD, PE
The use of glass in the exterior facades provides greater light transmission into the building and improved views for occupants. Coastal areas in
-
Advanced Simulation for Thermal Stress Assessment
- Paper by Andrea Zani, Building Physics and Sustainability Leader Jamie Reyes, Senior Building Physics Engineer Guido Lori, R&D Project Manager Jacob Hanke, Senior Structural Engineer Giacomo Zangiacomi, Building Physics Leader
In recent years, the desire for increased performance, transparency and visual flatness of glazing elements in curtain walls has generated renewed… -

Case Study: Renovation of Fountain Place
- Paper by Alfonso Lopez P.E., Principal and CEO David Dunham P.E, Director of Business Development Diarmuid Kelleher P.E., S.E., Director of Engineering
Fountain Place is a project that exemplifies the latest technology and applications in building skin design and jumbo structural glass applications,… -
Insulating Glass Unit Gas Loss
- Paper by Mark K. Schmidt, M.Eng., S.E. · Stephen M. Morse, PhD, P.E.
Concerns over time-dependent argon permeation through the perimeter edge seals of insulating glass units (IGUs) led the authors to utilize two
-
Comparison of Historical Weathered Annealed Glass Failure Data to ASTM E1300
- Paper by Nabhajit Goswami; Student · Stephen M Morse; Assistant Professor, Civil and Environmental Engineering Assistant Professor, Mechanical Engineering-Engineering Mechanics Michigan Tech University
Historical published weathered annealed failure data consisting of 13 samples were collected and glass failure prediction model surface flaw
-

Control Tower Glass Design
- Paper by Daniel McCormick, P.E., PMP, M.ASCE · Stephen M. Morse, Ph.D., P.E., M.ASCE · Scott H. Norville, Ph.D., P.E., F.FTI, F.ASTM, F.ASCE
ASTM published the first version of ASTM E2461-05: Standard Practice for Determining the Thickness of Glass in Airport Traffic Control Tower Cabs in
-

Fixed Edge Supports
- Paper by James G. Soules, Ph.D., P.E., S.E., P.Eng., SECB, F.SEI, F.ASCE, Visiting Scholar Stephen M. Morse, Ph.D., P.E., M.ASCE, Assistant Professor Scott H. Norville, P.E., Ph.D., Professor
Model building codes and standards in the United States use a probabilistic model to define glass load resistance (LR). In general, these model… -

Addressing Embodied Carbon
- Paper by Helen Sanders, PhD, General Manager Adam Nizich, Senior Consulting Engineer
Reducing greenhouse gas emissions from the building sector is critical to limiting global temperature rise to less than 1.5⁰C. Construction and… -
Advances in Laminated Glass Engineering
- Paper by Richard Green PE (WA, NY, TX, CO, OR, MT), M.IEAUST CPEng, NER(Aus), APEC Engineer, IntPE(Aus), RBP(Vic), Principal - Owner
The stability of monolithic glass fins is reasonably well defined; as an elastic material it behaves in a similar manner to other elastic materials… -

Advances in Effective Thickness
- Paper by Adam J Nizich, P.E. · Andrea M. La Greca, P.E. · Laura Galuppi, PhD
Effective thickness is a simplified method for the structural evaluation of laminated glass section properties. The method consists of defining the
-

Integration of Structural Glass in Historic Religious Buildings
- Article by Karine Charlebois, Associate
St. Patrick’s Cathedral’s Lady Chapel glass wall and the Trinity Church glazed canopy demonstrate that structural glass can be a great solution to improve the functionality of a historic building without competing with its original fabric.
-
Museum of Fine Arts, Houston
- Paper by Roman Schieber · Thorsten Helbig
Steven Holl Architects designed two new buildings in the Museum District in Houston, Texas. Knippers Helbig is the facade consultant of both
-
Glass Strength Under Point Loading
- Paper by Joshua Schultz, Ph.D, P.E., LEED AP, ENV SP · John Knowles, PE SE · Kedar Malusare
Structural glass is used in a range of building applications, and while the ASTM E1300 has recently been updated to provide a design method to
-

Glass and Electromagnetic Eavesdropping Protection
- Paper by Eric Stein,
Glass is a key component in building design. Benefits of utilizing Insulating Glass Units (IGUs) within a building facade are well understood,… -
Designing Structural Laminated Glass
- Paper by Vaughn Schauss
Laminated glass with standard PVB has long been used for safety and security due to its ability to adhere the broken glass fragments together. As the


