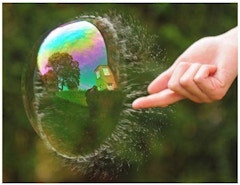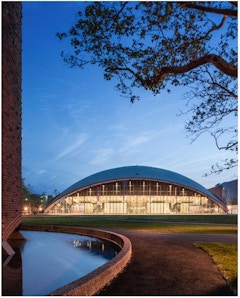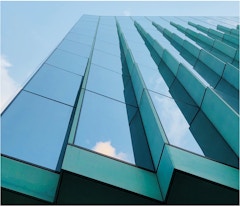
Glass Spandrels and Shadow Boxes
Glass spandrels are a common design strategy utilized to opacify floor levels in building facades. These opaque glass assemblies are integrated into

Glass spandrels are a common design strategy utilized to opacify floor levels in building facades. These opaque glass assemblies are integrated into


Current glass industry standards provide clear tolerances for readily quantifiable physical properties to assist with the evaluation of visual

Building design criteria requires that government buildings be designed for a variety of extreme loads including blast, hurricane, and impact

Kresge Auditorium and the MIT Chapel, designed by Eero Saarinen and built in 1955, are both world renowned works of architecture and powerful symbols







The use of glass in windows and curtain walls in residential as well as in commercial buildings needs to be designed very carefully. In addition to







The subject of this case study is the design and construction of a custom corrugated-geometry facade featuring pre-patinated copper and glass for an