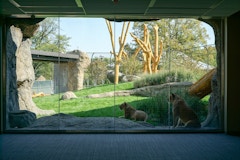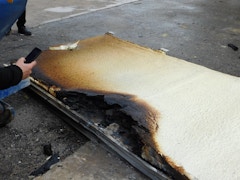Creating Transformational Geometry
Over the past two decades, the art of cold-forming glass has grown from an unknown approach to a widely accepted strategy for achieving an array of
Over the past two decades, the art of cold-forming glass has grown from an unknown approach to a widely accepted strategy for achieving an array of
Originally known as The Master Building, 310 Riverside Drive in Manhattan's Upper West Side is a 28-story tower completed in 1929 as an apartment
Small towns are dying, and it is not just because of their dwindling economies. The physical fabric of our communities is literally crumbling. A
How has the role of the façade evolved in light of the COVID-19 pandemic and ongoing fight to combat the climate change crisis? As companies grapple
Integration and interoperability between Building Information Modeling (BIM) and Building Energy Modeling (BEM) tools pose major challenges for the
Responsive shading systems can dynamically improve indoor environmental conditions based on outdoor climate variations. Among the technologies,
As overall project schedules continue to contract and rising costs impact our design decisions, the importance of the design-assist phase for facades
Paper Abstract with photos and illustrations Detailing and Engineering of copper panels with complex geometries: A case study in developing a
Amidst the critical conversations about the need to build better and more efficient building skins, designers are also mindful of the need for the

Resiliency is the capacity of a building (or building component in the case of the facade) to support building functionalities during extreme events


This paper will focus on the design and detailing of large-format glass enclosures intended to maximize transparency using state-of-the-art materials

In recent decades the use of unitized glazing systems has become increasingly common especially for high-rise construction. The opaque panels in
Facades are an architectural feature and an integral part of the building enclosure. To ensure that the facades continue their function, they must be



The real estate market continues to demand “all glass” buildings often to the detriment of human comfort and thermal performance. For an office