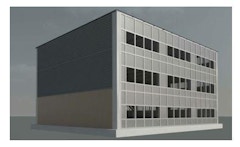
Steel As A Curtain Wall Framing Material
This paper will explore steel forming methods other than cold drawn or hot rolled processes, and how they allow steel to be utilized as the primary f…

This paper will explore steel forming methods other than cold drawn or hot rolled processes, and how they allow steel to be utilized as the primary f…

This paper presents a summary of the industry advances beyond T304 and T316 austenitic stainless steels. The greater availability of precipitation ha…

It was a challenging design problem: supply a sustainable material for roofing, soffit and fascia panels that would perform in close proximity to the…

There is no doubting the longevity of stainless steel building facades. The Chrysler Building and numerous buildings that followed have stood the tes…

Stainless steel has been successfully used in building envelopes since the completion of the Chrysler building in 1928. Today, it is used as both a s…

Large format, steel-stud framed “megapanel” facades with rainscreen cladding create uniquely complicated requirements for digital documentation and 3…

For over 60 years architects, engineers, and consultants have been specifying stainless steels for use in building skins and in some structural appli…
The stability of monolithic glass fins is reasonably well defined; as an elastic material it behaves in a similar manner to other elastic materials s…

While most of high-rise buildings feature a core surrounded by a spatial frame defining the volume, one could envision a column-free plan where the p…

The case study presented is a 195 meters tall office tower with a raised podium made of 16 meters full height glass panels (and smaller). The panels …

For a new corporate headquarters in San Francisco’s Mission Bay district, SHoP Architects designed a semi-conditioned atrium space inside the externa…

Curtain wall is the prevailing type of enclosure on modern buildings because of its economy, its independence from structure that allows flexibility …

This case study provides an overview of building hybrid curtain wall system and future opportunities for the use of timber. It will also review the b…

The Green Village at the TU Delft is a living lab for sustainable innovations. The Co Creation Centre (CCC) will be their new meeting center (13.5 x …

To ensure the safety of U.S diplomatic personnel overseas, the U.S Department of State (DoS) has developed facade retrofits capable of resisting high…

There were good why reasons early US Modernism first evolved in California– wide open sites with no constraints (physical or zoning), and effectively…

The Science and Engineering Complex (SEC) on the Allston Campus is the largest new building at Harvard University in recent decades with a footprint …

In 1959 Heinz Isler challenged the world of concrete shell design by proposing a series of shapes for shells that were very different from what most …

Renzo Piano Building Workshop designed a 290,000 sf museum celebrating the artistry and technology of film, becoming the world’s first museum and eve…

This paper outlines the successful implementation of digital workflows between the design team composed of Architect, Structural Engineer and Project…