
Determining the Optimal Opening for Multi Skin Facade with External Ventilation
The envelope of the Harbin Bank Building in Beijing has a Multi-Skin Facade where the outer cavity is naturally ventilated. During the design the cli…

The envelope of the Harbin Bank Building in Beijing has a Multi-Skin Facade where the outer cavity is naturally ventilated. During the design the cli…

Building design criteria requires that government buildings be designed for a variety of extreme loads including blast, hurricane, and impact conditi…
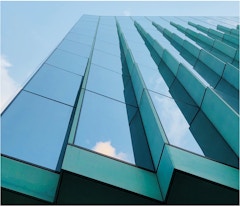
The subject of this case study is the design and construction of a custom corrugated-geometry facade featuring pre-patinated copper and glass for an …

Ever-increasing performance requirements in the latest version of the energy codes are compelling project teams to consider the thermal performance o…

This paper will explore steel forming methods other than cold drawn or hot rolled processes, and how they allow steel to be utilized as the primary f…
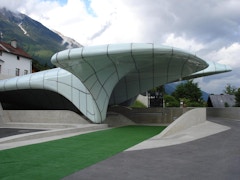
Architecture has traditionally celebrated the joining of two building components or materials. Joinery serves as a key site for architectural express…
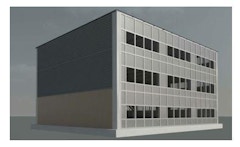
To ensure the safety of U.S diplomatic personnel overseas, the U.S Department of State (DoS) has developed facade retrofits capable of resisting high…

Advanced fabrication processes combined with parametric 3D modeling give designers and architects the freedom and versatility to push the boundaries …

With an ever-growing interest in mid- and high-rise mass timber construction, this paper highlights the insights and lessons learned across global ma…
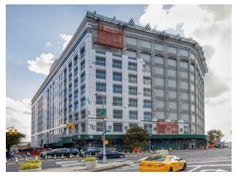
Center Three is a 100-year-old, one million square-foot building in Long Island City, New York that was constructed over the course of one year. It w…

Today, about 40% of all buildings in the U.S. still have single-pane windows, and ~70% of the existing building stock is estimated to suffer from und…

The building envelope is at the intersection of embodied and operational emissions. Curtain wall specifically could play an important role in reducin…

Currently, most spandrel glass in commercial curtain walls comprises insulating glass fabricated using an interior heat strengthened glass lite that …

What was once an accepted reality in heat-treated exterior glass, optical disturbances in glass are under increasing scrutiny by developers, designer…
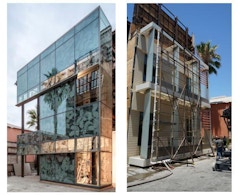
The Lucile Packard Children’s Hospital at Stanford University in Palo Alto, California features an extremely diverse set of facade systems within one…
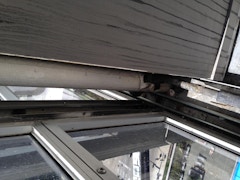
Mies van der Rohe’s concurrently designed projects for Commonwealth Promenade Apartments (1953-1956) and the Esplanade Apartments (1953-1957), saw th…
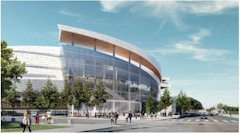
Construction projects almost invariably encounter a critical stage at the moment of handover between the designing and the executing party. At this p…

Aesthetic and technical capabilities of facade design have become seemingly endless as building technologies progress. While the capacity to address …

U-shaped annealed profiled glass, or U channel glass is used in both the interior and exterior glass façade for decades, as it has long and durable s…

As facades become more sophisticated and complex, more detail-intensive and performance-critical, it's vital that architecture students develop a dee…