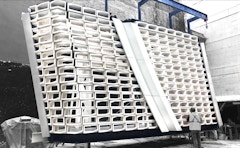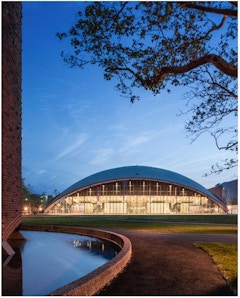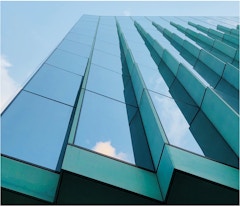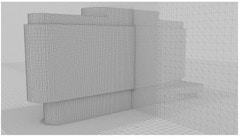
289 results
-

-

Facade Resilience Evaluation Framework
- Paper by Fabio Favoino · Adèle Chalumeau · Audrey Aquaronne
Resiliency is the capacity of a building (or building component in the case of the facade) to support building functionalities during extreme events
-
Glass Balustrade Design
- Paper by Richard Green, PE, SE, P.Eng, CPEng IntPE(Aust), APEC Engineer · Andrew Crosby, PEng · Terrence McDonnell S.E., P.E., P.Eng., SECB
Glass handrail design in the United States lags behind best practice in other parts of the world. There can be as much as a factor of four (4)
-
The Scope of the Structural Glass Design Manual
- Paper by Richard Green SE PE P.Eng CPEng · Andrew Crosby P.Eng LEED® AP BD+C · Terrence McDonnell SE SECB PE P.Eng
The technology of glass now allows glass to be fabricated in sizes and structural configurations not previously conceivable. The standards and codes
-
Reinforced Polymer Concrete Screen Walls
- Paper by Brock DeSmit · Jessica Hong · Becher Eli Neme
Apertures is a six-story, commercial building in the Roma Norte neighborhood of Mexico City–a neighborhood severely impacted by the 1985 and 2017
-

Building Scale Mock-up
- Paper by Michael Martinez · Asim Tahir
Until recently, Google has occupied buildings that were designed for others and modified the interiors to suit its needs. Many of the improvements
-

Embodied Carbon
- Article by Helen Sanders
Welcome to this edition of the SKINS newsletter, which is all about carbon! As guest editor this month, I am representing FTI’s embodied carbon (EC) working group. This issue highlights several important topics relative to embodied and the trade-offs with operational carbon.
-
The Vertical Campus Facade
- Paper by Mayine Yu, AIA · Cooper Schilling, AIA, LEED AP BD+C · Jessica Young, RA
Case study of the recently opened John A. Paulson Center for New York University in Manhattan reviews design solutions of façade depth and scale to
-
Renewing Two Saarinen Icons
- Paper by David N. Fixler, FAIA · Gary Tondorf-Dick, AIA, LEED AP · Katherine S. Wissink, PE · Matthew B. Bronski, PE
Kresge Auditorium and the MIT Chapel, designed by Eero Saarinen and built in 1955, are both world renowned works of architecture and powerful symbols
-
Mapping Advanced Facades
- Paper by David Russell Lehrer · Vito Lamberti
This paper describes the development of an interactive map that highlights case studies of advanced facade design strategies and technologies from
-

Exploring Heritage: Building on the Past
- Article by Mic Patterson
Welcome to this edition of the SKINS newsletter, which is all about carbon! As guest editor this month, I am representing FTI’s embodied carbon (EC) working group. This issue highlights several important topics relative to embodied and the trade-offs with operational carbon.
-
Corrugated-geometry Copper and Glass Facade
- Paper by Marko Tomsic, PE · John A. Jackson, AIA
The subject of this case study is the design and construction of a custom corrugated-geometry facade featuring pre-patinated copper and glass for an
-

Detailing For Distance
- Paper by Daniel Kelso,
Quickly exceeding new facade service life expectations for tall buildings imposed by increasing environmental, economic, and social pressures have… -
Laminated Security Glazing
- Paper by Vaughn Schauss
Glass is an essential component for any type of building. Its transparency enhances daylighting and provides occupants a view to the outside. Whether
-
Investigating Heat Development in Shadow Box Façade Systems
- Paper by Ahmet Faruk Cakir · Prof. Daniel Arztmann
The prevalence of fully glazed facades in modern office buildings has been steadily increasing, primarily driven by architects' focus on aesthetic
-
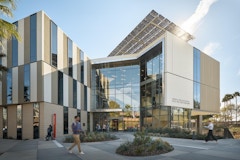
Designing with Photovoltaics
- Paper by Wayne Walker · Julia Ragragio Ruiz, LEED AP BD+C · Sam Crawford
Photovoltaics (PV) have been utilized in buildings for decades, especially in Europe where legislative support has largely driven the market. With
-

Coupling Facade and Structure
- Paper by Trevor Stephen Lewis, PhD, PE · Jessica Chen, PE
Traditional approach for engineering the facade is building an isolated analysis model. However, it inhibits a dynamic design process where
-
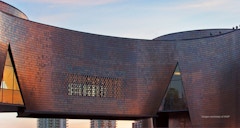
Facade Tectonics Forum: Simulation vs. Reality
- Event by Facade Tectonics Institute
The gap between simulated and actual energy performance has hobbled progress towards important carbon reduction goals in buildings and urban habitat. This summit advocates the need for improved energy modeling and the development of best practices, with emphasis on the building façade.
-

Facade Tectonics Forum: NYC
- Event by Facade Tectonics Institute
.FTI's 2019 NYC Forum was an intimate, provocative and forward-looking dialogue with thought leaders from all sectors of the building industry; owners, architects, consultants, contractors and more.
-
Facade Wind Loading
- Paper by Timothy Brewer, CEng, MICE · George Kantrales, Ph.D. · Eric Sammarco, Ph.D., P.E. · Carrie Davis, P.E., LEED Green Assoc.
Wind induced pressure is a major design consideration for building facades. However, the effects of facade geometry and urban terrain on wind loading
