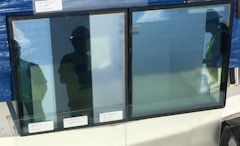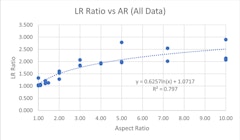
Solar Reflection Mitigation
Glass by nature is a reflective material, and it is well-known and documented that issues of glare can occur due to solar reflection. This phenomenon

Glass by nature is a reflective material, and it is well-known and documented that issues of glare can occur due to solar reflection. This phenomenon




Incorporating a novel, transparent monolithic aerogel into insulated glass units (IGUs) for windows and building enclosures will provide the



Manufactured veneer panels such as glass fiber reinforced concrete (GFRC), ultra high performance concrete (UHPC), sintered stone, and terracotta are





Model building codes and standards in the United States use a probabilistic model to define glass load resistance (LR). In general, these model




The case study presented is a 195 meters tall office tower with a raised podium made of 16 meters full height glass panels (and smaller). The panels
