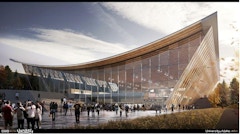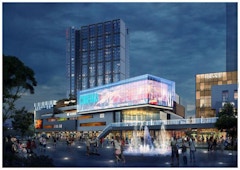Balustrade Design Loads
A review of balustrade practices from around the world, and why practices in United States and countries using ICC code/ASCE 7 designs are failing to…


This case study provides an overview of building hybrid curtain wall system and future opportunities for the use of timber. It will also review the



The goal is to explore the role and methodology employed between the architect and engineer as they look to resolve the opposing demands of design




This paper will explore steel forming methods other than cold drawn or hot rolled processes, and how they allow steel to be utilized as the primary





