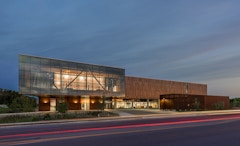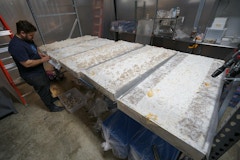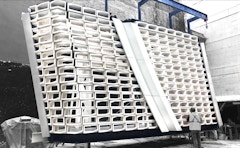
17 results
-
 Resiliency is the capacity of a building (or building component in the case of the facade) to support building functionalities during extreme events…
Resiliency is the capacity of a building (or building component in the case of the facade) to support building functionalities during extreme events… -

Facade Expansion Joint Systems
- Paper by Kevin W. Smith, PE, CWI
As awareness around the seismic performance of buildings grows, it is becoming increasingly necessary to integrate seismic expansion joint cover
-
Wind-Borne Debris Impacts on Façades
- Paper by Angela Mejorin, Ph.D., Researcher
Climate change effects are causing an increase in extreme wind events’ frequency and severity, worldwide. Regions that previously were not prone to
-
Influence of Performance and Design of Structural Silicone Joints on the Resilience of Curtain Wall Units Exposed to Seismic Impacts
- Paper by Viviana Nardini · Florian Doebbel
Facade failure due to seismic event represents a potential hazard to people and can cause serious damages to buildings with consequent high-cost
-

Detailing For Distance
- Paper by Daniel Kelso,
Quickly exceeding new facade service life expectations for tall buildings imposed by increasing environmental, economic, and social pressures have… -

The Monash Woodside Building
- Paper by Alberto Sangiorgio, Principal Façade Engineer Andrew Cortese, Managing Partner and Design Director - Sydney Office Walter van der Linde, Lead Engineer, Buildings Mechanical
Today’s environmental challenges highlight the necessity of a holistic approach to façade design and construction, key to achieve the ambitious 2030… -

HydroSKIN
- Paper by Christina Eisenbarth, M.Sc., Research Associate Walter Haase, Dr.-Ing., Managing Director of CRC1244, Head of Working Groups Lucio Blandini, Prof. Dr.-Ing. M.Arch., Professor and Head of the Institute Werner Sobek, Prof. Dr.-Ing. Dr.-Ing. E.h. Dr. h.c., Senior Professor
Building envelopes cover a considerable part of the urban exterior surfaces, and to therefore have a significant leverage effect on the climate… -

Structural Silicone Glazing
- Paper by Jon Kimberlain, Senior Scientist Yvonne Diaz, Senior Research Specialist Andrew Dunlap, Principal Adrienne Bowman-Grittini, Technical Service & Development Leader
The recent 50 year anniversary of the first use of silicone sealant in a 4-sided structural silicone glazing application marks a sustainable and… -

Environmentally Responsible Wood Cladding
- Paper by Pratibha Chauhan · Doug Bergert, AIA, LEED AP
This case study focuses on the solutions provided for the Bell Museum at the University of Minnesota. Our design team worked with the client to
-
Carbon-Neutral High-Rise Envelope Nexus
- Paper by Thomas Spiegelhalter
The pathway to carbon-neutrality, as urged during the COP 21 in Paris, and the repeated goal for resilient buildings and urban habitats, winds right
-
Growing Myceliated Facades
- Paper by Thibaut Houette, M. Arch. · Brian Foresi · Christopher Maurer, AIA, NCARB · Dr. Petra Gruber
Today's sustainability in architecture takes into consideration the complete life cycle of buildings and their components, from resource harvesting
-
Cities under Climate Threat - Philadelphia, Rome and Venice
- Paper by Edgar Stach, Dr., Ing, AIA/IA · Shreya Kanther · Alexis Manfre
The impacts of climate change, driven by increasing extreme temperature, sea-level rise, and heavy precipitations, interact and play an essential
-
Reinforced Polymer Concrete Screen Walls
- Paper by Brock DeSmit · Jessica Hong · Becher Eli Neme
Apertures is a six-story, commercial building in the Roma Norte neighborhood of Mexico City–a neighborhood severely impacted by the 1985 and 2017
-
Facing Density
- Paper by Wendy Cox,
The United Nations Department of Economic and Social Affairs projects a world population growth of over three billion over our current, nearly eight… -
Reglaze or Replace?
- Paper by Angel Ayón, AIA, LEED AP, Principal Laura Boynton, AIA, LEED AP, Senior Associate
Originally known as The Master Building, 310 Riverside Drive in Manhattan's Upper West Side is a 28-story tower completed in 1929 as an apartment… -

Process of Repair Evaluation
- Paper by Linda Fu, RA, LEED AP · Christopher Morgan, P.E.
As the building stock ages around the country and the consequences of design and/or construction that are deficient or lack resiliency become
-

Integrating Structure and Cladding
- Paper by Jerome Engelking · Christian Stutzki
The project represents a successful integration of a glass facade with the primary structure of the building. The choice of the building material is

