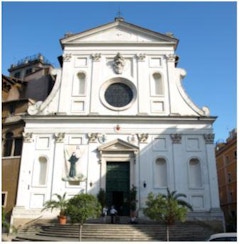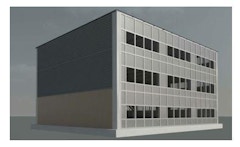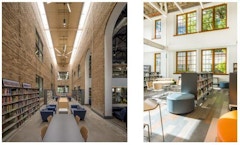
Transformation as Movement
In 1888 the art historian Heinrich Wölfflin proposed the notion that the primary characteristic of baroque architecture is the illusion of movement.

In 1888 the art historian Heinrich Wölfflin proposed the notion that the primary characteristic of baroque architecture is the illusion of movement.

The contemporary renovation of historic buildings often includes all-glass structures that allow architects to preserve the original building design

To ensure the safety of U.S diplomatic personnel overseas, the U.S Department of State (DoS) has developed facade retrofits capable of resisting high



Daylighting & Solar Glare control, which affect both the energy consumption of the building as well as the comfort of the occupants, become



This paper provides an overview of a course focusing on the façade as taught to architecture students over a twenty-year period. The need for this


In 1959 Heinz Isler challenged the world of concrete shell design by proposing a series of shapes for shells that were very different from what most
The impacts of climate change, driven by increasing extreme temperature, sea-level rise, and heavy precipitations, interact and play an essential

Sealed indoor environments have created artificial, homogeneous ecosystems that sever ties between humans and the natural world. This paper

