
The Carbon Footprint of Aluminum Fenestration
The historical focus on reducing the carbon footprint of a building has recently shifted to include more emphasis on embodied carbon, the carbon emit…

The historical focus on reducing the carbon footprint of a building has recently shifted to include more emphasis on embodied carbon, the carbon emit…

Today’s environmental challenges highlight the necessity of a holistic approach to façade design and construction, key to achieve the ambitious 2030 …

The recently completed Capital One Hall performing arts center located in the Washington DC metro area is defined by a pleated exterior of glass and …

Architects today must explore alternative enclosure materials to meet evolving energy codes and embodied carbon regulations. Terra cotta has been mos…

Building envelopes cover a considerable part of the urban exterior surfaces, and to therefore have a significant leverage effect on the climate resil…
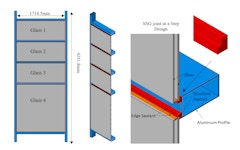
With the advent of more sophisticated analysis methods and the desire to optimize geometries of structural silicone joints in high performance design…

Kinetic or responsive facades have been developed to improve buildings' daylighting conditions while mitigating energy consumption. Still, these faca…

The real estate market continues to demand “all glass” buildings often to the detriment of human comfort and thermal performance. For an office build…

The traditional building facade as a permanent construction does not actively respond to the differing needs from varying weather conditions. Convent…

As architects and designers we understand the urgency of addressing the building sector’s role in the ongoing environmental crisis. Architecture2030 …
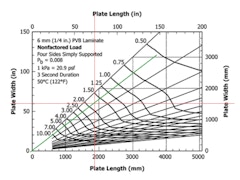
Currently, most spandrel glass in commercial curtain walls comprises insulating glass fabricated using an interior heat strengthened glass lite that …
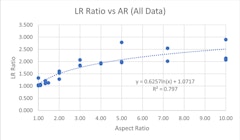
Model building codes and standards in the United States use a probabilistic model to define glass load resistance (LR). In general, these model build…
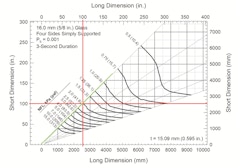
ASTM published the first version of ASTM E2461-05: Standard Practice for Determining the Thickness of Glass in Airport Traffic Control Tower Cabs in …
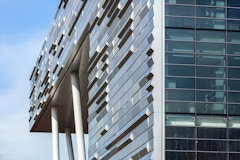
In the vein of mass production, manufacturers leverage repeatable parts and modular construction in an effort to maximize quality control while drivi…
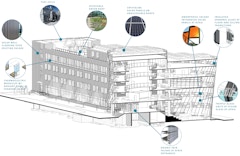
This paper analyzes sustainable retrofit strategies for an existing research laboratory building, located in a cold climate. This facility is compose…

Life Cycle Assessment (LCA) is a methodology used to quantify the impact of building construction supply chains on the environment in terms of measur…
Historical published weathered annealed failure data consisting of 13 samples were collected and glass failure prediction model surface flaw paramete…

Incorporating a novel, transparent monolithic aerogel into insulated glass units (IGUs) for windows and building enclosures will provide the equivale…

This article explores the need for measurement and verification of building envelope and mechanical systems.

...the design and construction industries are notoriously resistant to change, putting them on a collision course with the many cities, states, and provinces that are moving ahead of national standards in keeping with declared intentions to dramatically cut their carbon emissions this decade.