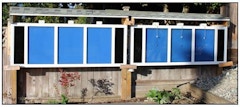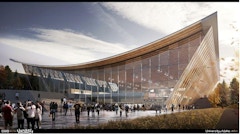
Glazing Design By ASTM E 1300
ASTM E 1300 “Standard Practice for Determining Load Resistance of Glass in Buildings” defines the load resistance of a glass construction as being th…

ASTM E 1300 “Standard Practice for Determining Load Resistance of Glass in Buildings” defines the load resistance of a glass construction as being th…

Effective thickness is a simplified method for the structural evaluation of laminated glass section properties. The method consists of defining the e…

This paper will focus on the design and detailing of large-format glass enclosures intended to maximize transparency using state-of-the-art materials…

Architectural preferences for commercial building continue towards increased transparency resulting in large lites of glass with minimal visual obstr…

Model building codes and standards in the United States use a probabilistic model to define glass load resistance (LR). In general, these model build…

The real estate market continues to demand “all glass” buildings often to the detriment of human comfort and thermal performance. For an office build…

In the last twenty years we have seen the development of polymer interlayers for laminated glass where the resin compositions have been optimized for…

Architects and facade planners require that anisotropies or haze, optical phenomena disturbing the clear appearance of a glass, have to be avoided co…

The case study presented is a 195 meters tall office tower with a raised podium made of 16 meters full height glass panels (and smaller). The panels …

Fountain Place is a project that exemplifies the latest technology and applications in building skin design and jumbo structural glass applications, …

The recently completed Capital One Hall performing arts center located in the Washington DC metro area is defined by a pleated exterior of glass and …

Flat cable-net facades are form-active structures which provide maximum transparency by means of point fixing components, tensioned cables, and struc…

Recent years have seen an increased use of insulated glazing units in spandrel applications to visually blend the appearance between the vision and s…

Steven Holl Architects designed two new buildings in the Museum District in Houston, Texas. Knippers Helbig is the facade consultant of both projects…

Mies van der Rohe’s concurrently designed projects for Commonwealth Promenade Apartments (1953-1956) and the Esplanade Apartments (1953-1957), saw th…

Traditional architecture can be a valuable source of inspiration for designers. Sustainable design concepts in traditional architecture have been exp…

This paper outlines the successful implementation of digital workflows between the design team composed of Architect, Structural Engineer and Project…

Over the years, the industry has relied heavily on the increasing performance of low-e coatings to drive window U-factors (thermal transmittance) low…

This case study provides an overview of building hybrid curtain wall system and future opportunities for the use of timber. It will also review the b…

This paper tells the story of a Double Skin Facade (DSF), where high performance and multi-disciplinary collaboration saves a library concept of open…