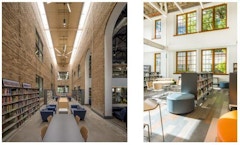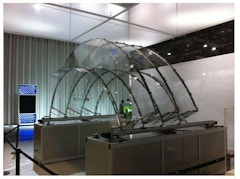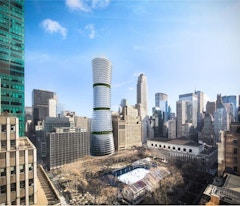
Adaptive Facades
Facade engineering aims at appropriately balancing the demands imposed by the context and the capabilities inherent to the materials, the geometries …

Facade engineering aims at appropriately balancing the demands imposed by the context and the capabilities inherent to the materials, the geometries …
With the developments in production, industrial facilities lost their function and were abandoned over time. The most frequent and often the most sus…

Designing a multi-functional building envelope as an architectural façade, environmental interface and solar collector is a multi-objective explorati…

Contemporary building practice represents a disconnect between traditional manufacturing techniques, that favor straight runs and orthogonal geometri…

Daylighting & Solar Glare control, which affect both the energy consumption of the building as well as the comfort of the occupants, become rathe…

Highly transformable materials can be used as adaptive exterior shading systems by leveraging the relationship between external stimuli (heat) and re…

Airflow within the cavity of double-skin facades is a key component of adaptive building envelopes which change thermophysical properties to meet cha…

As the first phase of a $4 billion dollar, 180-acre, 60 building government preservation project in Washington DC, this case study reviews the envelo…

Driven by an increasing demand for high thermal and acoustic performance, transparency, and low maintenance costs, a number of facade innovations hav…

The project described in this paper explores the integration of custom-made soft robotic muscles into a component-based surface. This project is part…

Facades play an important role in the control of energy flow and energy consumption in buildings as they represent the interface between the outdoor …

Due to material and technological advancement during the last century, transparency has become a prominent trend in contemporary architecture. Howeve…

This research unlocks the relationship between space, structure and light in nine unique museums developed by architect Renzo Piano. Renzo Piano uses…

While most of high-rise buildings feature a core surrounded by a spatial frame defining the volume, one could envision a column-free plan where the p…

The European climate and energy targets for 2020 demand significant improvement of the energy performance of buildings since one third of the end-use…

Fidelity between the built enclosure and early visualizations is rarely, if ever, an accident. When achieved, it comes as the result of persistent ef…

Environmental and socio-economic benefits of sustainable preservation have become apparent most recently in the restoration of the historic former Ma…

Reducing GHG emissions related to energy use in buildings is a prominent obligation given their impact in terms of climate change. In this light, ene…
The United Nations Department of Economic and Social Affairs projects a world population growth of over three billion over our current, nearly eight …

Kinetic or responsive facades have been developed to improve buildings' daylighting conditions while mitigating energy consumption. Still, these faca…