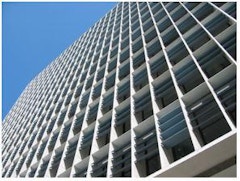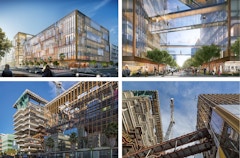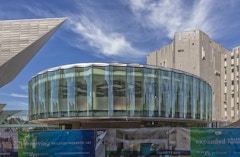
Steel As A Curtain Wall Framing Material
This paper will explore steel forming methods other than cold drawn or hot rolled processes, and how they allow steel to be utilized as the primary f…

This paper will explore steel forming methods other than cold drawn or hot rolled processes, and how they allow steel to be utilized as the primary f…

The project described in this paper explores the integration of custom-made soft robotic muscles into a component-based surface. This project is part…

Center Three is a 100-year-old, one million square-foot building in Long Island City, New York that was constructed over the course of one year. It w…

Projecting imagery onto building facades is not only becoming a marketing necessity for successful urban spectacles but is also altering social urban…

Stainless steel has been successfully used in building envelopes since the completion of the Chrysler building in 1928. Today, it is used as both a s…

3.5 billion years ago, cyanobacteria created the foundation for life on Earth by producing the oxygen basis for our atmosphere. Should we once again …

Buildings account for over 40% of global emissions (GlobalABC, 2018). Growing populations and higher standards of living are increasing pressure on t…

Computer simulations of an automated dynamic facade in a passively heated and cooled building by using predictive modeling of short-term future weath…

ASTM E 1300 Standard Practice for Determining Load Resistance (LR) of Glass in Buildings defines the load resistance of a glass construction as being…

In 1871, a fourth level Architecture course was offered in New York City that instructed on topics such as heating, ventilation and circulation of wa…

Exterior shading devices, when typically used, are horizontal planes that are most effective at the south face of buildings in the northern hemispher…

For a new corporate headquarters in San Francisco’s Mission Bay district, SHoP Architects designed a semi-conditioned atrium space inside the externa…

In the very earliest stages of a design, an architect imagines a unique glazed facade form and wonders, “Is this possible?” and “What will it cost?” …

In the vein of mass production, manufacturers leverage repeatable parts and modular construction in an effort to maximize quality control while drivi…

This abstract proposes that architectural facade design over the last 60 years has convulsed in light of two disruptions: air spaces which create ven…

ASTM E 1300 “Standard Practice for Determining Load Resistance of Glass in Buildings” defines the load resistance of a glass construction as being th…

In order to get to a carbon neutral building stock – which is e.g. required by the EU Carbon roadmap by 2050 – our efforts need to be smart and holis…

The paper will try to study the impact of window opening on waiting room experience of patients in an eye hospital along with their attendants. As di…

Window glass design using ASTM E 1300 entails determining glass thickness(es) and types so that the window glass construction load resistance magnitu…

Resiliency is the capacity of a building (or building component in the case of the facade) to support building functionalities during extreme events …