
Thermal Comfort Assessment of Multi-Zone Electrochromic Window
Access to natural daylight and connection to the outdoor environment is one of the key elements of contemporary architecture. This design concept is …

Access to natural daylight and connection to the outdoor environment is one of the key elements of contemporary architecture. This design concept is …

In order to get to a carbon neutral building stock – which is e.g. required by the EU Carbon roadmap by 2050 – our efforts need to be smart and holis…

Approximately 80% of our total building stock is from the 20th century. During the last decades, along with an increasing appreciation of modern arch…

Highly transformable materials can be used as adaptive exterior shading systems by leveraging the relationship between external stimuli (heat) and re…

ASTM E 1300 Standard Practice for Determining Load Resistance (LR) of Glass in Buildings defines the load resistance of a glass construction as being…
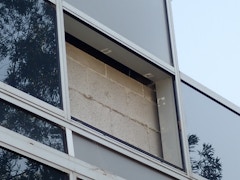
When it comes to the subject of building enclosure in Australia, one topic has eclipsed all others in recent years: combustible cladding. It has even…

Life Cycle Assessment (LCA) is a methodology used to quantify the impact of building construction supply chains on the environment in terms of measur…

Today’s environmental challenges highlight the necessity of a holistic approach to façade design and construction, key to achieve the ambitious 2030 …
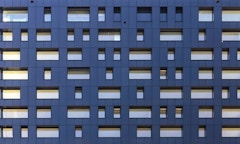
Reducing greenhouse gas emissions from the building sector is critical to limiting global temperature rise to less than 1.5⁰C. Construction and build…
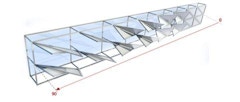
This study focuses on experiments in kinetics and architectural skins. More extensively, it introduces a solution for environmental design issues and…

The envelope of the Harbin Bank Building in Beijing has a Multi-Skin Facade where the outer cavity is naturally ventilated. During the design the cli…

The trend towards modular and unitized facades continues to grow in popularity due largely in part to the efficiencies gained in terms of cost and ti…
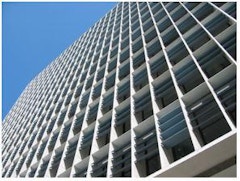
Exterior shading devices, when typically used, are horizontal planes that are most effective at the south face of buildings in the northern hemispher…

Construction projects almost invariably encounter a critical stage at the moment of handover between the designing and the executing party. At this p…
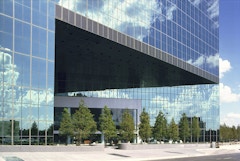
Fountain Place is a project that exemplifies the latest technology and applications in building skin design and jumbo structural glass applications, …

This research looks at the relationship of material and geometric distribution to set a methodology for integrating structural and thermal design. Th…

The research is structured around complex optical effects of undulated glass and coatings that exhibit high reflectivity, especially at higher incide…

Envelope-for-Service (E4S) is a novel business model developed with the aim of converting the building façade from a traditionally traded good to a c…
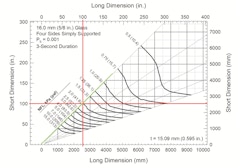
ASTM published the first version of ASTM E2461-05: Standard Practice for Determining the Thickness of Glass in Airport Traffic Control Tower Cabs in …

In 1871, a fourth level Architecture course was offered in New York City that instructed on topics such as heating, ventilation and circulation of wa…