
Optimized Adaptive Re-Use
Contemporary building practice represents a disconnect between traditional manufacturing techniques, that favor straight runs and orthogonal geometri…

Contemporary building practice represents a disconnect between traditional manufacturing techniques, that favor straight runs and orthogonal geometri…
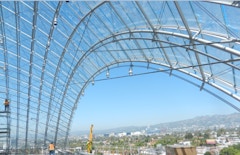
Renzo Piano Building Workshop designed a 290,000 sf museum celebrating the artistry and technology of film, becoming the world’s first museum and eve…
With the developments in production, industrial facilities lost their function and were abandoned over time. The most frequent and often the most sus…

Recently, building envelopes have been exhibiting complex shapes and patterns, a trend supported by current digital technologies. Likewise, the desig…

Building design criteria requires that government buildings be designed for a variety of extreme loads including blast, hurricane, and impact conditi…
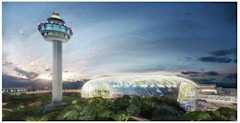
Big data is having a noticeable impact on enclosure engineering design. With continuing advancements that liberate the geometrical form and the incre…
Facades are an architectural feature and an integral part of the building enclosure. To ensure that the facades continue their function, they must be…

Architectural design freedom achieved on high-end projects currently costs over $1,000/sq. Ft. Building materials have long been relegated to plane s…
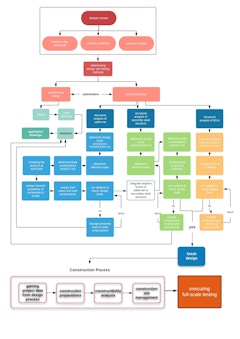
Flat cable-net facades are form-active structures which provide maximum transparency by means of point fixing components, tensioned cables, and struc…

Life cycle assessment was introduced in the 1970s as an analytical tool to quantify the environmental impact of a product, process, or service. Thoug…

A common building upgrade to add value to existing commercial real estate is the renewal of the entrance lobby. The lobby facade is replaced to give …

Allowing sufficient amount of natural light while avoiding excessive sunlight penetration is often hard to achieve with static facade systems due to …
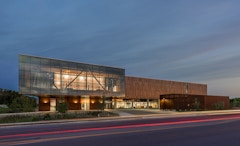
This case study focuses on the solutions provided for the Bell Museum at the University of Minnesota. Our design team worked with the client to creat…

The goal is to explore the role and methodology employed between the architect and engineer as they look to resolve the opposing demands of design ae…

Building envelopes cover a considerable part of the urban exterior surfaces, and to therefore have a significant leverage effect on the climate resil…
Few buildings are as iconic as Willis Tower. Generations of Chicagoans have a collective memory of this building playing a role in their entire lives…

Stainless steel has been successfully used in building envelopes since the completion of the Chrysler building in 1928. Today, it is used as both a s…
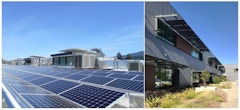
The transformation of a dark and inhumane 1970s tilt-up concrete office building into a high performance, light-filled modern workplace was enabled b…

High performance can be defined as “a building that integrates and optimizes all major high-performance building attributes, including energy efficie…

Analyzing the energy performance of complex building envelopes, determining the need for sun protection, and assessing the effectiveness of shading d…