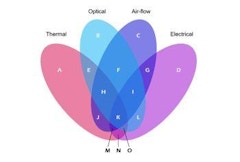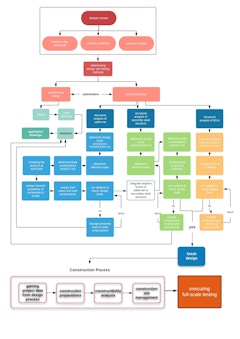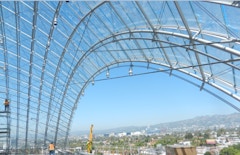
Architectural Shape Optimization
This paper explores the architectural shape optimization of typical housing typologies: slab and high-rise residential buildings to reduce primary en…

This paper explores the architectural shape optimization of typical housing typologies: slab and high-rise residential buildings to reduce primary en…

There have been three decades of liberating developments in the application of descriptive geometry and freeform design methods, as well as the abili…

In 1871, a fourth level Architecture course was offered in New York City that instructed on topics such as heating, ventilation and circulation of wa…

Building envelopes cover a considerable part of the urban exterior surfaces, and to therefore have a significant leverage effect on the climate resil…

Mies van der Rohe’s concurrently designed projects for Commonwealth Promenade Apartments (1953-1956) and the Esplanade Apartments (1953-1957), saw th…

Kinetic responsive systems are gaining attention in architectural applications, to reduce the building’s energy consumption and environmental impact,…

Facades play an integral role in defining the experience of modern life. As rising populations gravitate from rural to urban communities, they bring …

Cost-effective, sustainable, self-actuating, thermally-responsive, bio-composite exo-skins that act like shields or cloaks for existing buildings cou…

The subject of this case study is the design and construction of a custom corrugated-geometry facade featuring pre-patinated copper and glass for an …

Recent planning recognizes a growing demand for buildings that provide higher levels of occupant well-being. Often, well-being in buildings is reduce…

This paper outlines the successful implementation of digital workflows between the design team composed of Architect, Structural Engineer and Project…

Shanshui City and Star Bund Center can be considered as representative projects of RFR Shanghai recently Both provide creative solutions for complex …

Developments in performative computational analysis, mass customization, and complex form manipulation revolutionized building envelope design proces…

As awareness around the seismic performance of buildings grows, it is becoming increasingly necessary to integrate seismic expansion joint cover syst…
Facade failure due to seismic event represents a potential hazard to people and can cause serious damages to buildings with consequent high-cost reme…

Glass spandrels are a common design strategy utilized to opacify floor levels in building facades. These opaque glass assemblies are integrated into …

Over the last two decades, in what has been coined “The Digital Turn”, the introduction of parametric design software has afforded increased accessib…

Life Cycle Assessment (LCA) is a methodology used to quantify the impact of building construction supply chains on the environment in terms of measur…

Flat cable-net facades are form-active structures which provide maximum transparency by means of point fixing components, tensioned cables, and struc…

Renzo Piano Building Workshop designed a 290,000 sf museum celebrating the artistry and technology of film, becoming the world’s first museum and eve…