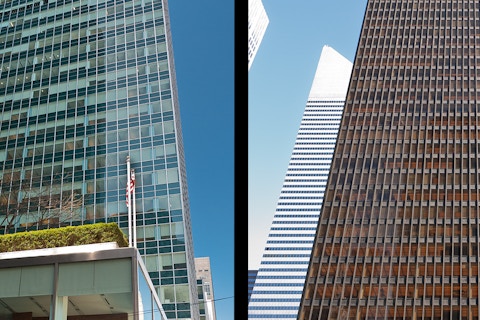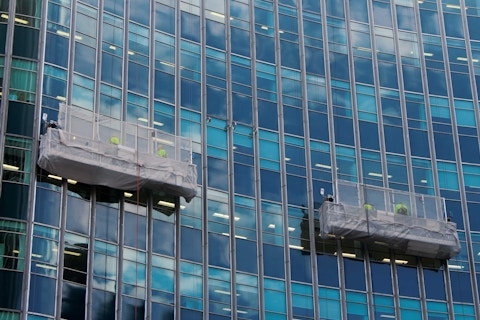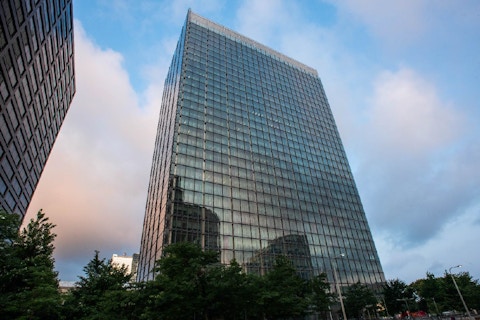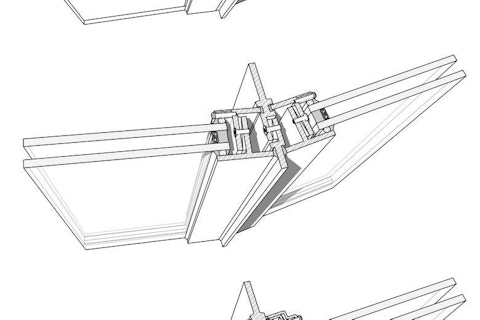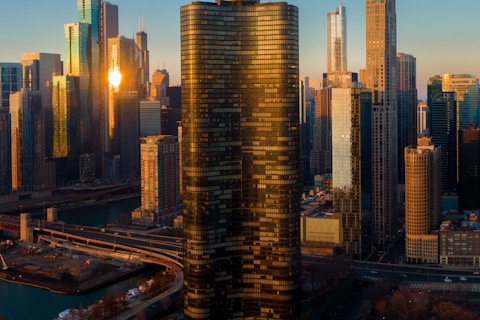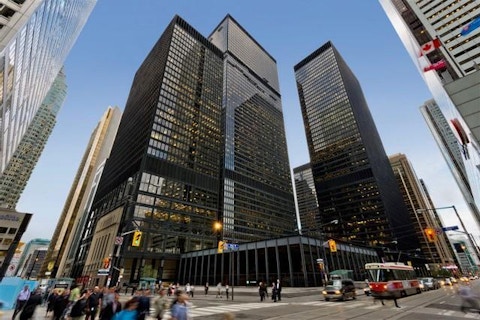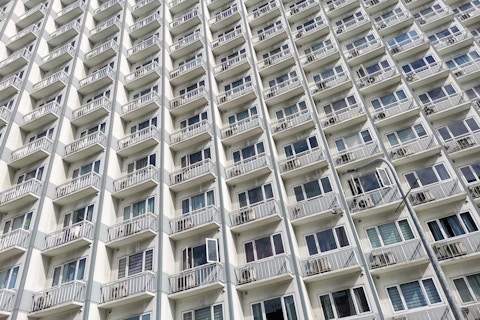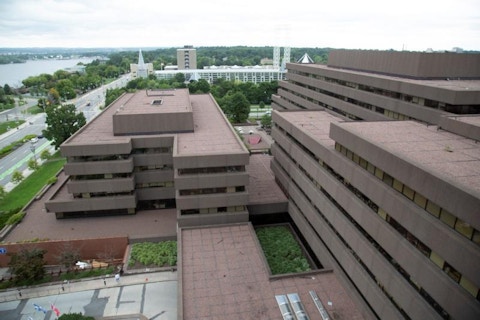Do you have a project story to tell? Write it up and submit to authors@facadetectonics.org.
Building Facade as a Branding Vehicle
Even though we shouldn’t, most of us will judge a book by its cover. It strives to pique our interest and make us look inside to discover the story it has to tell. The same could also be said about the facades of buildings. Nowhere is this truer than for the flagship stores that line Fifth Avenue in New York City, one of the most expensive and popular shopping streets in the world. Any brand having a storefront on this artery will have the likes of Louis Vuitton, Armani, Prada, Gucci and Cartier as neighbors. Special attention is therefore paid to the design of the flagship store facade since it has such a large impact on the perception and credibility of the brand. Contrary to most other stores in the chain, the role of the flagship often has more to do with drawing customers and showcasing the brand than making sales.
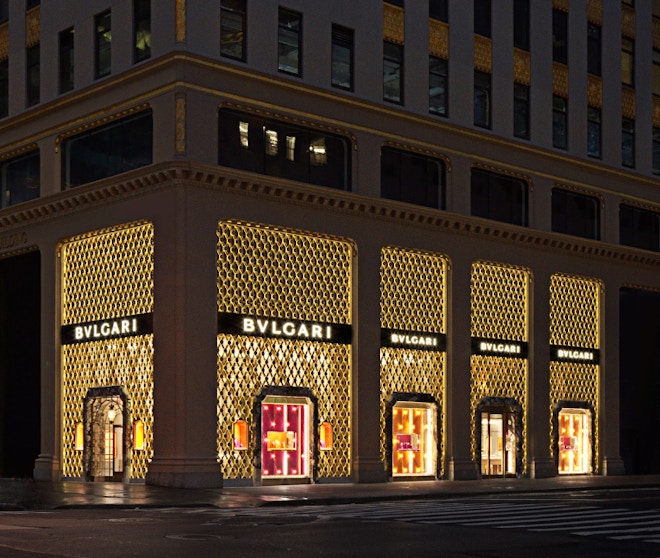
Exterior view of Bulgari 5th Ave store
When the Italian jewelry brand Bulgari recently restyled its Fifth Avenue flagship located in the 1921 Crown Building, it wanted to convey opulence with a dolce vita flair. Influenced by the brand’s Roman roots, the architect Peter Marino therefore proposed a facade comprising a gold-colored bronze lattice with bronze florets at each corner, inspired by a 1930’s sketch for a brooch found in Bulgari’s archives.
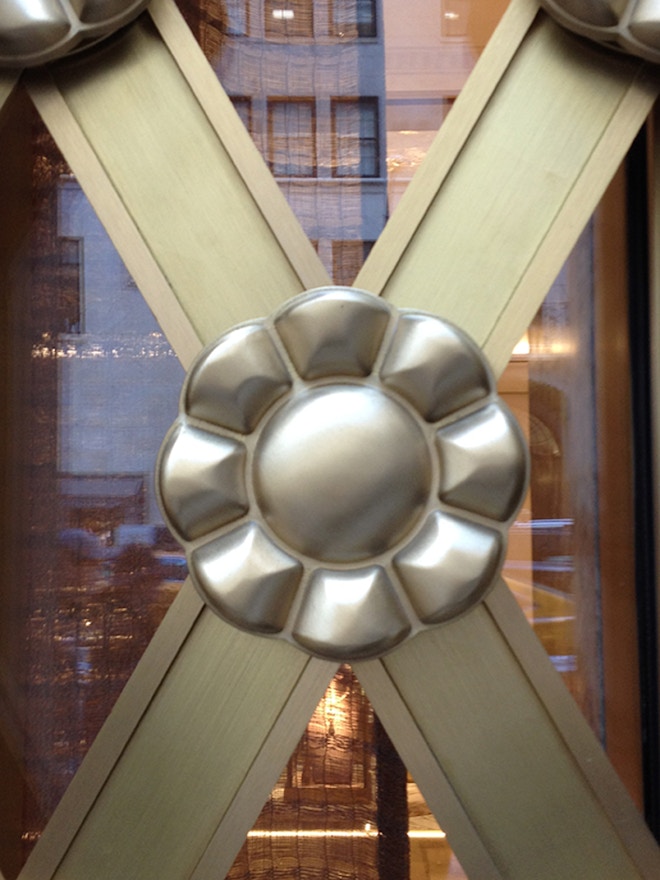
View of bronze floret
The new facade consists of five 30-foot-tall windows and marble-clad portals inserted into the openings of the existing building on two elevations. Each double height window covers not only the Bulgari store at the ground level, but also the tenant space above. In a desire to make this delineation between occupants appear as seamless as possible when viewed from outside at all time of day and night, a polymer metallic mesh was embedded within the laminated outer layer of the insulated glazing units at the upper level.
Two main layers form each of the windows: an inner glazed facade and the intricate bronze lattice. The four-ft-wide by eight-ft-tall diamond glass panels are mounted onto a bronze-clad welded steel frame. A series of standoffs are connected to the steel frame within the glazing joints and support the outer bronze lattice.
The lattice consists of milled bronze baguettes and cast bronze florets mechanically fastened together to form a large trellis. The facade is illuminated via donut-shaped custom LED light fixtures located behind each floret. The wiring for the light fixtures is housed within the lattice, behind an invisible recessed front cover running the full length of each baguette.
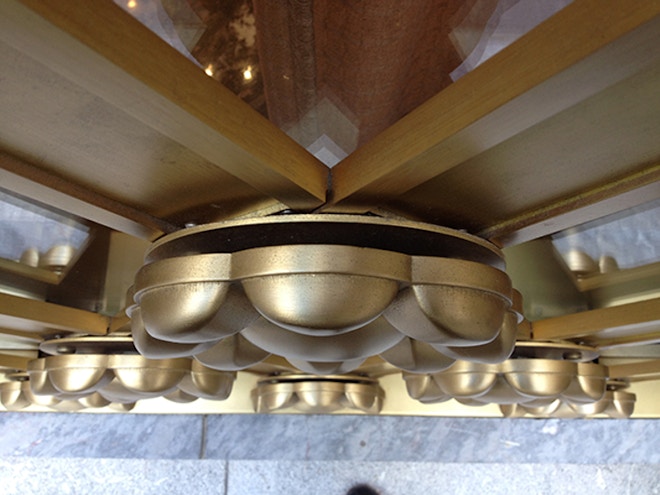
Space behind florets where custom LED fixtures are located
In order to address the issues of glass replacement and differential thermal expansion between the bronze lattice and the facade behind, the lattice was subdivided into smaller diamonds of the same size as the glass panels behind. This accommodated smaller thermal movements within each diamond, which can be individually removed if a glass panel needs to be replaced. It also offers the advantage of preassembly and pre-wiring each diamond segment in the shop, reducing the installation time on site.
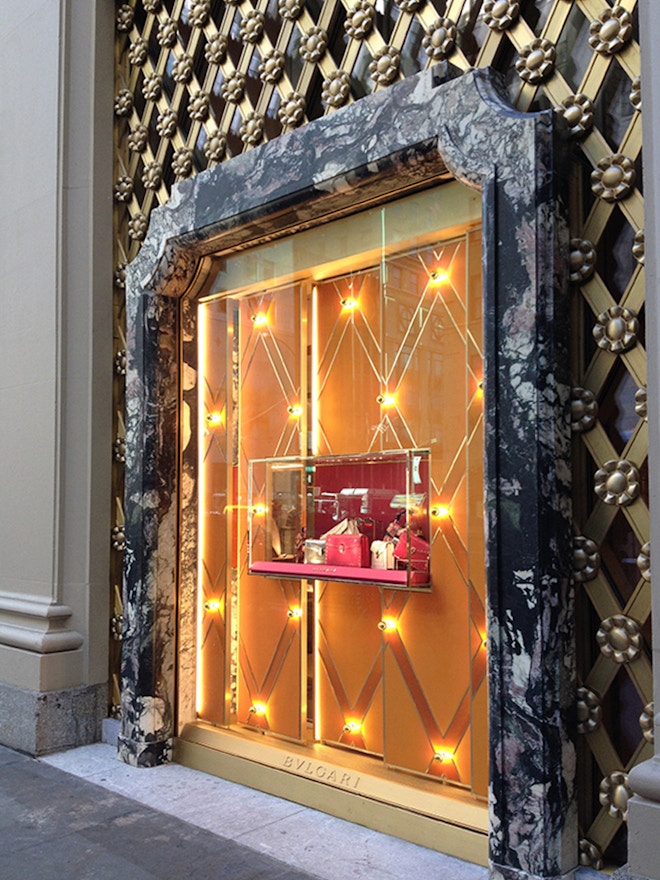
Display window at marble portal
At the base of each window opening, a large marble-clad steel portal cantilevered from the existing ground level slab accommodates either a display window or an entrance. The framing of the main entrance was kept as delicate as possible by creating a welded steel frame clad with extruded bronze profiles to secure beveled glass panels into position.
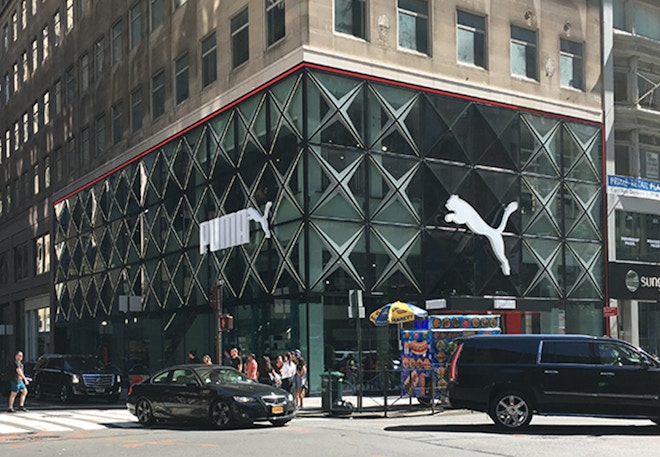
New Puma flagship store on Fifth Ave
In contrast to Bulgari, the German sportwear fashion brand, Puma, opened its first flagship store on Fifth Avenue. Undoubtedly smaller than some of its competitors, it is growing at a steady pace and the new Manhattan store was therefore used as a means of increasing its visibility, status and market share.
The 18,000 square-foot store spans two floors. At the ground level, a 12-ft tall frameless fully glazed facade with only structural silicone at the vertical joints between panels provides unobstructed views of the products on display.
Puma used the upper portion of the facade to express its brand identity where it is divided into approximately eight-ft six-in squares further subdivided into four insulated glazing units replicating the star pattern printed on the soles of its classic Puma Suede sneakers. Tridimensionality of the motif is achieved by pushing the central point of each star outward. Ceramic frit is silkscreened onto the edges of the triangular glass panels and backlit with LED light strips integrated into the support frames to accentuate the illusion of faceted stars.
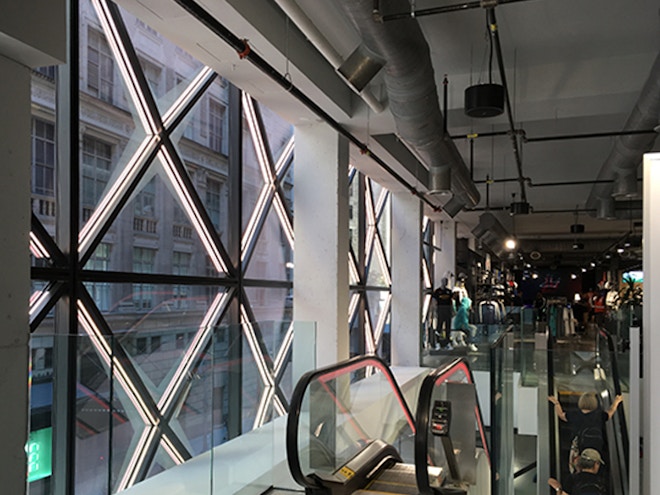
Interior view of Puma facade
Since there was a desire to have a frameless facade at ground level, the upper facade had to be hung from the third floor slab edge and accommodate the vertical building movements in the horizontal joint between the two facade systems. The framing consists of one bay-wide by three bays-tall welded steel “ladders” hung side by side and restrained against wind loads at the second floor level. For maximum installation efficiency, the glazing and light fixtures were inserted in each “ladder” in the factory and the assembly was lifted into place. Once this was completed, the vertical joints between adjacent “ladders” were sealed and the light fixtures were connected to the power supply. This approach saved time on site and, with assembly under factory conditions, ensured better quality.
Despite being very different from one another, the system and material selection as well as detailing of the facades of the Bulgari and Puma stores contributed to the embodiment of their respective brand identities. Flagship retail store facade design presents an interesting challenge of integrating branding into technical solutions that commonly require long spans, high transparency and integrated lighting schemes. The Bulgari and Puma Stores demonstrate a successful implementation of these principles and are well placed in the historical legacy and evolution of this typology of facades in this niche sector of the industry.

Karine Charlebois, PE, AIA, LEED AP BD+C
Associate
Eckersley O'Callaghan (EOC Engineers)
Send Email
Looking for something specific?
Search our extensive library.
FTI’s SKINS email is the central source for the latest in building skin trends and research.
All emails include an unsubscribe link. You may opt out at any time. See our privacy policy.
